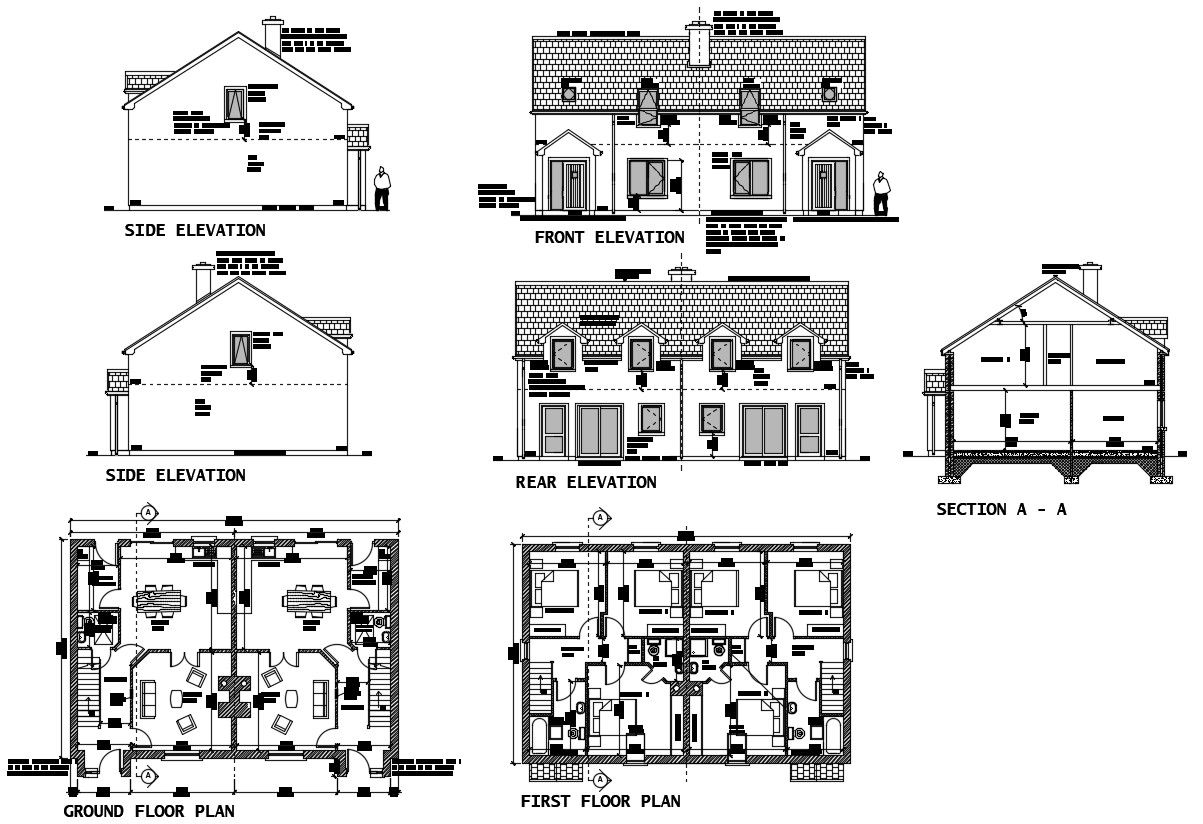Residence House Plan In DWG File
Description
Residence House Plan In DWG File which provides detail of side elevation, front elevation, rear elevation, detail dimension of the hall, bedroom, kitchen with dining room, bathroom, toilet.

Uploaded by:
Eiz
Luna
