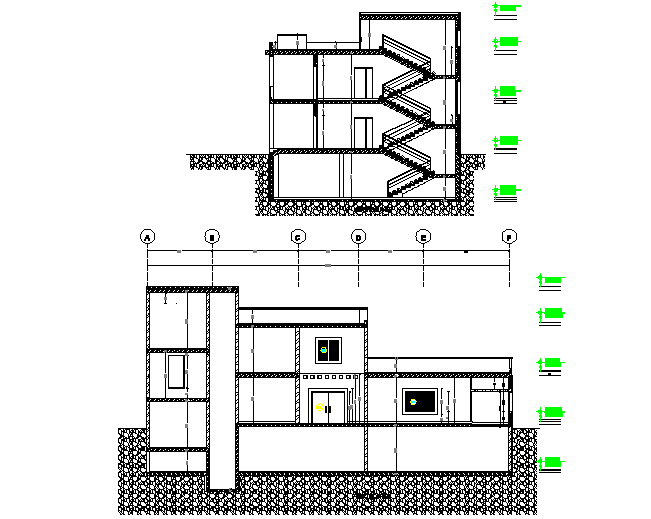House elevation and section detail dwg file
Description
House elevation and section detail dwg file, with center line plan detail, dimension detail, leveling detail, furniture detail with door and window detail, stair cutting detail with section detail, etc.
Uploaded by:
