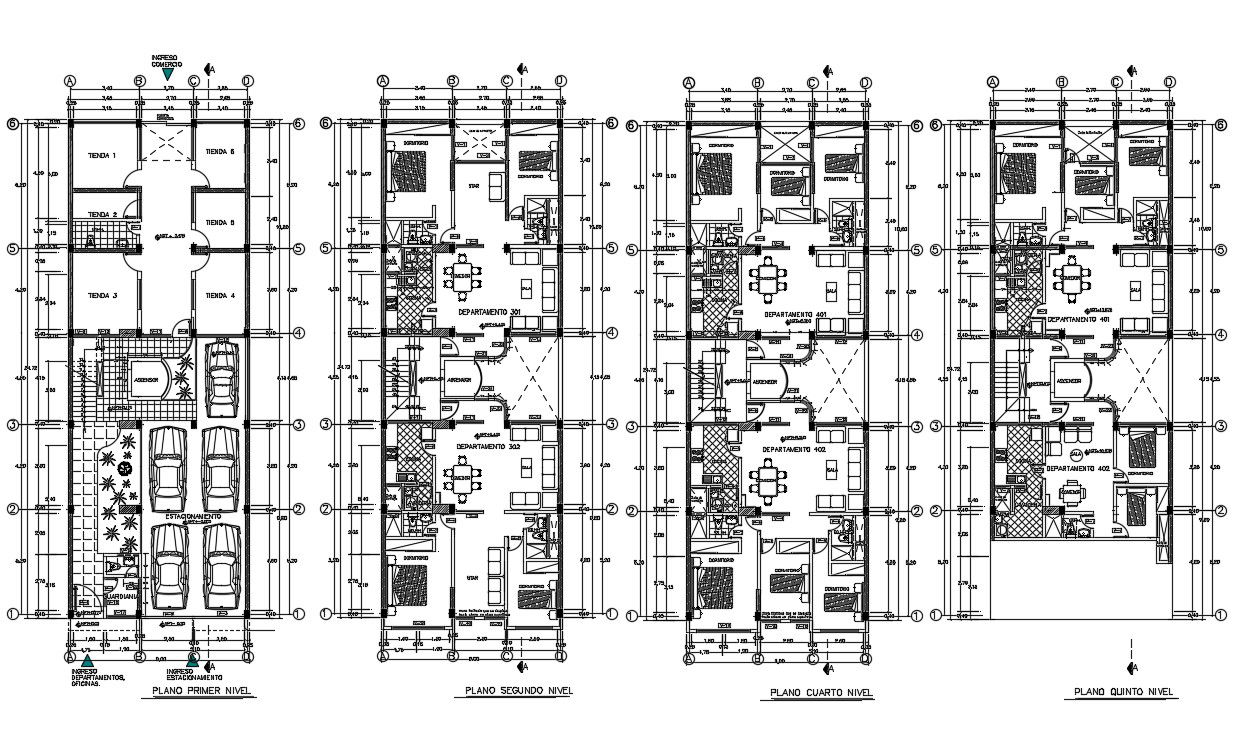House Layout Plan CAD Drawing
Description
2d design plan of furnished housing apartment which shows furniture blocks details in building along with rooms details of the drawing-room, bedroom, kitchen and dining area, sanitary toilet and bathroom details.
Uploaded by:
