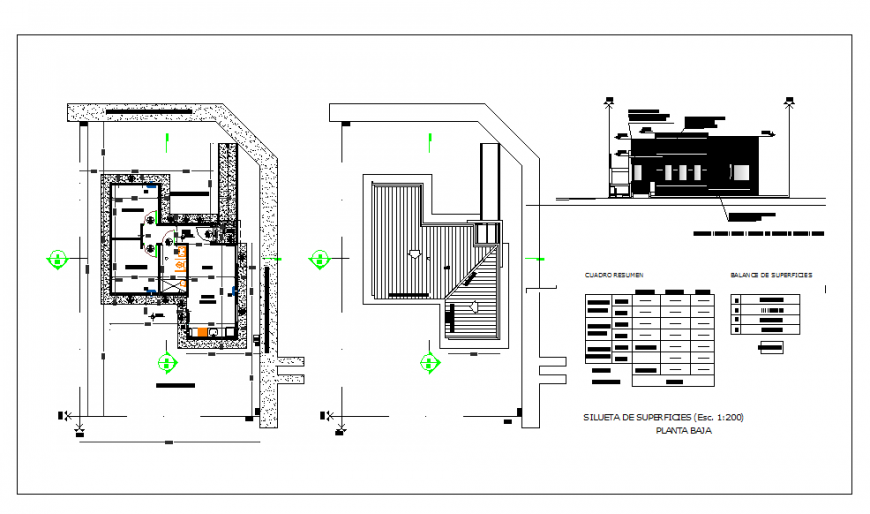Residential House Plan & Elevation detail
Description
Residential House Plan & Elevation detail, regulatory municipal road to be built, absorbent soil, free runoff, Exterior cladding Galvanized sheet Wavy Pre-painted, facade on street caleta the mission etc.
Uploaded by:
Eiz
Luna

