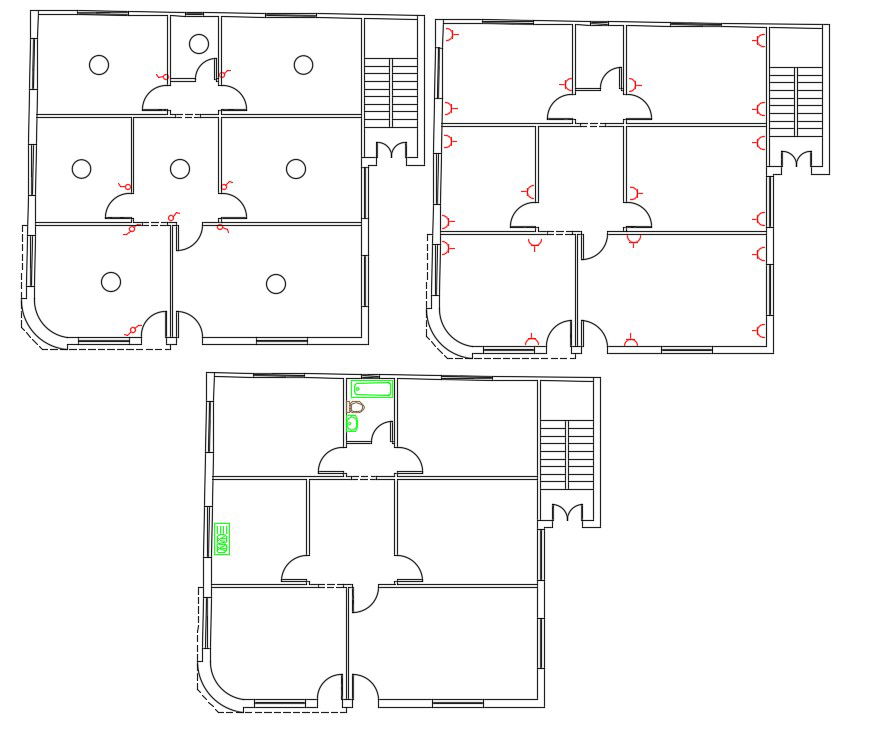3 BHK House Electrical Plan CAD File
Description
42 by 42 feet architecture residence house electrical layout plan CAD drawing includes a socket, ceiling light and sanitary ware detail. download house electrical layout plan design DWG file.
Uploaded by:

