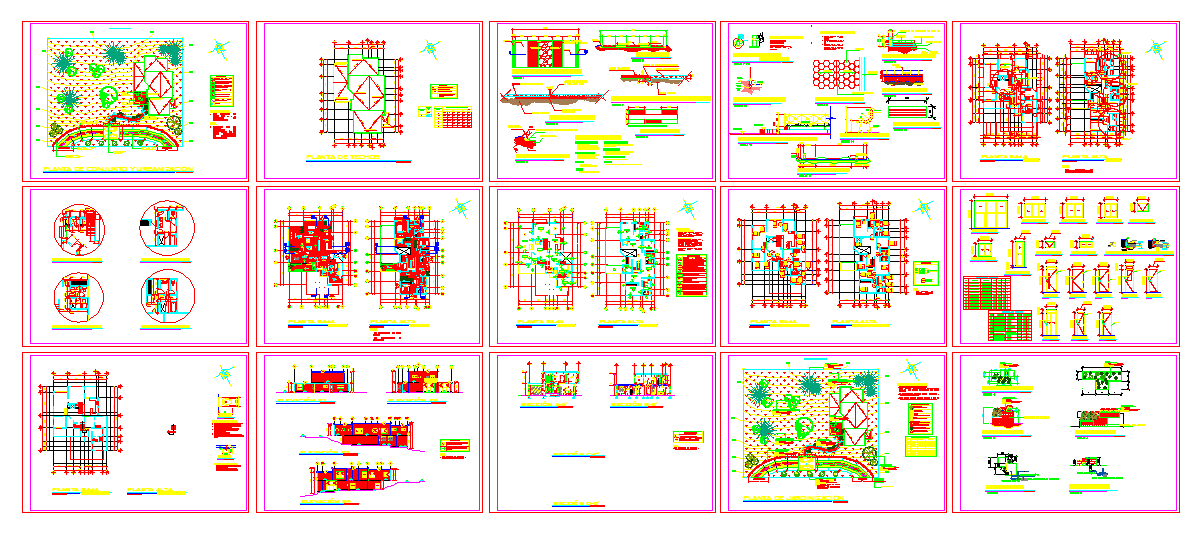Modern 2 Floor House Plan with Section Elevations and Furniture Layout
Description
This modern family house plan presents a complete architectural layout with detailed ground and first-floor measurements. The ground floor features a spacious living hall of approximately 6m x 4m, a kitchen zone of 3m x 3m, a dedicated dining space, and a parking bay accommodating one vehicle. Bedrooms are arranged with clear furniture positioning, including wardrobe placements, bed alignment, ventilation points, and window openings. The plan also includes structural column locations, slab edge markings, stair core detailing, and utility spacing for efficient service routing. Landscape elements such as pathway curvature and perimeter green spaces enhance the site layout.
The upper floor presents two additional bedrooms, each around 4m x 4m, with attached sanitary units showing fixture positions. Complete sectional views highlight floor-to-floor height, beam depth, roof slope, and cross-section thickness. Elevation drawings illustrate modern façade treatment with clean lines, balcony projections, parapet height, and fenestration detailing. The included structural reinforcement patterns, footing size indicator, and construction references help architects, engineers, and builders execute the home design with accuracy.

Uploaded by:
Harriet
Burrows
