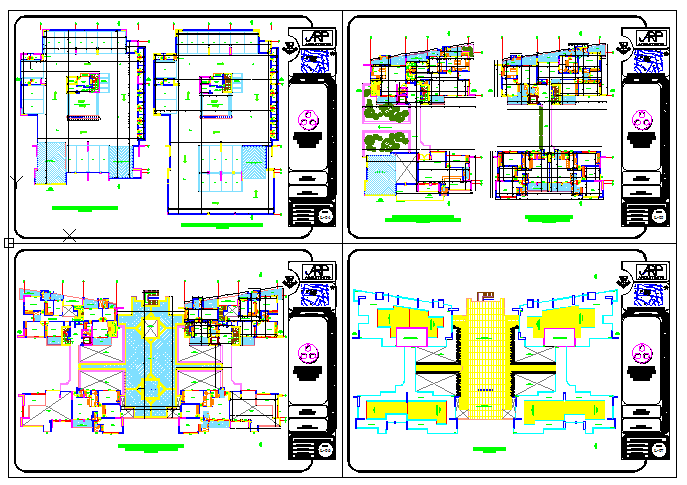Multi family houses developed in towers
Description
This is a Multi family houses developed in towers design drawing with unit plan, section drawing and elevation drawing in this auto cad file design drawing.
Uploaded by:
zalak
prajapati
