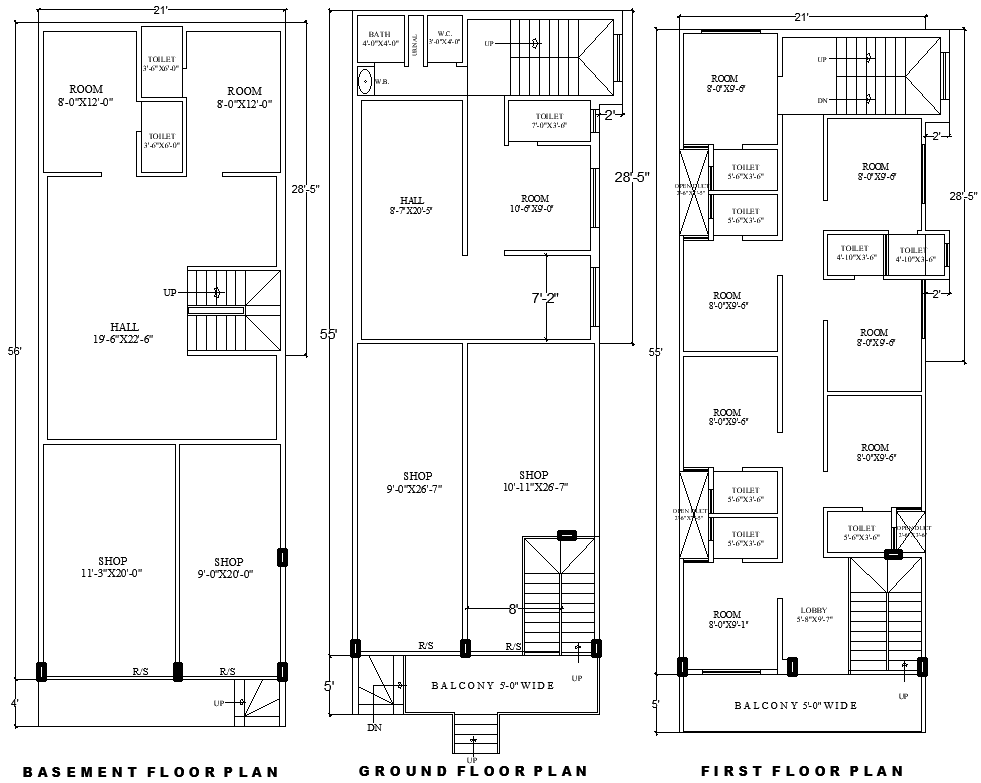21ft x 55ft Hotel & Shop Layout Plan with Basement, Ground & First Floor Plan AUTOCAD DWG File
Description
Discover an expertly crafted 21ft x 55ft hotel and shop layout plan designed for efficient space utilization and functionality across multiple levels. This AutoCAD DWG file includes a detailed basement, ground, and first-floor plan, complete with essential rooms such as bathroom, hall, and bedroom, as well as lobby, balcony, and stairway designs. Ideal for architects, designers, and planners, this layout is ready for customization to fit specific needs. With a modern approach to spatial design, this plan ensures a balanced flow across commercial and hotel spaces, enhancing both customer experience and operational efficiency.

Uploaded by:
Eiz
Luna

