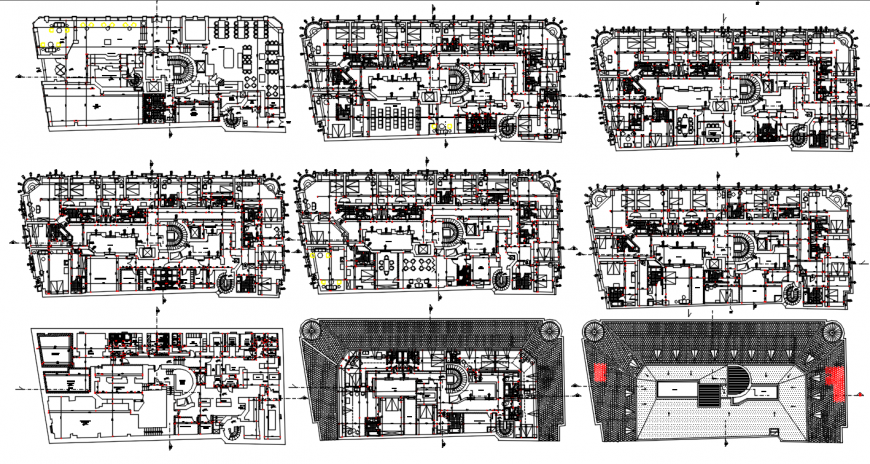Hotel bedrooms floor detail cad file
Description
2d cad drawing layout plan of the hotel all floor showing luxurious bedrooms, single bedrooms, restaurant, cafeteria, waiting area, manager cabin, manager cabin, reception area along with all furniture detail for improving the presentation.
Uploaded by:
Eiz
Luna
