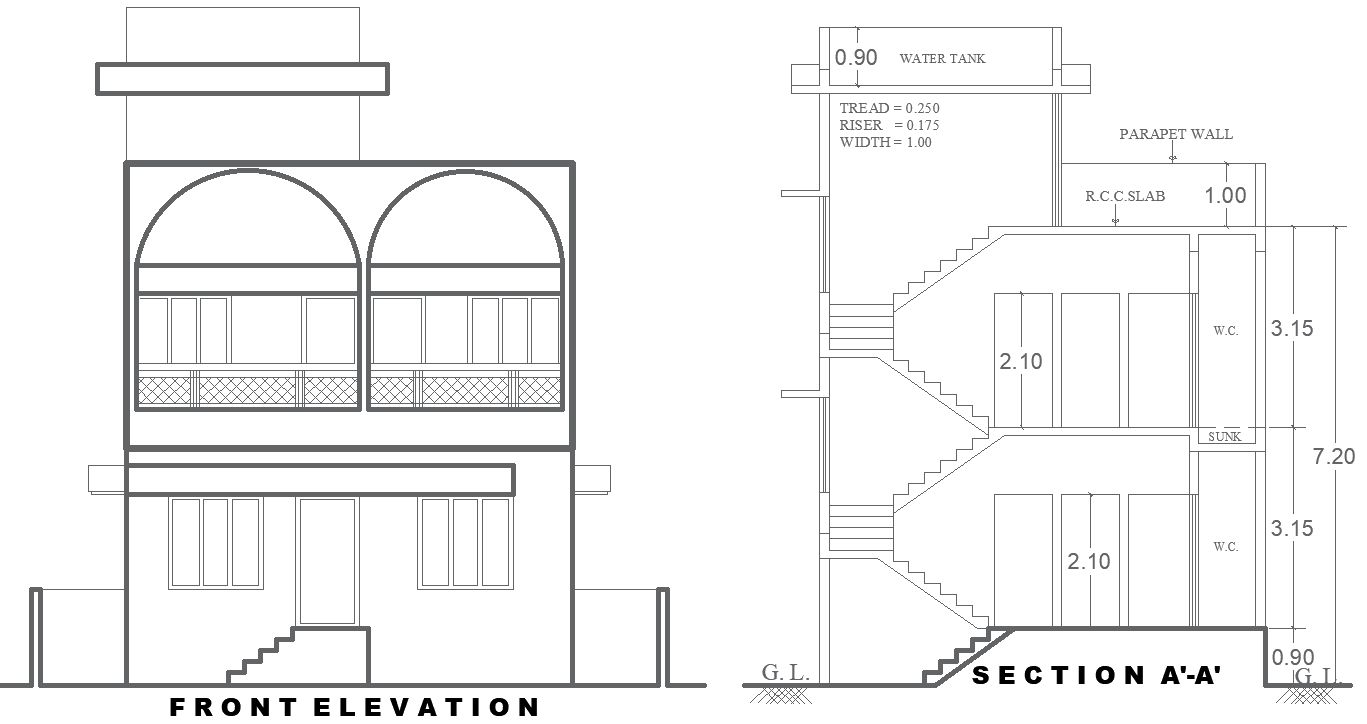Modern 2 Story House Plan with Elevation & Section DWG File
Description
Discover a comprehensive 2-story house plan featuring detailed front elevation and sectional drawings, available as an AutoCAD DWG file. This plan includes essential spaces such as bedrooms, bathrooms, a kitchen, a living hall, a study room, a family hall, and a balcony. The design also provides in-depth details of staircases, window placements, and parapet walls, ensuring a complete understanding of the structure. Ideal for architects and homeowners seeking a modern, detailed residential plan. Download the AutoCAD DWG file to start building this stylish and functional home.

Uploaded by:
Eiz
Luna
