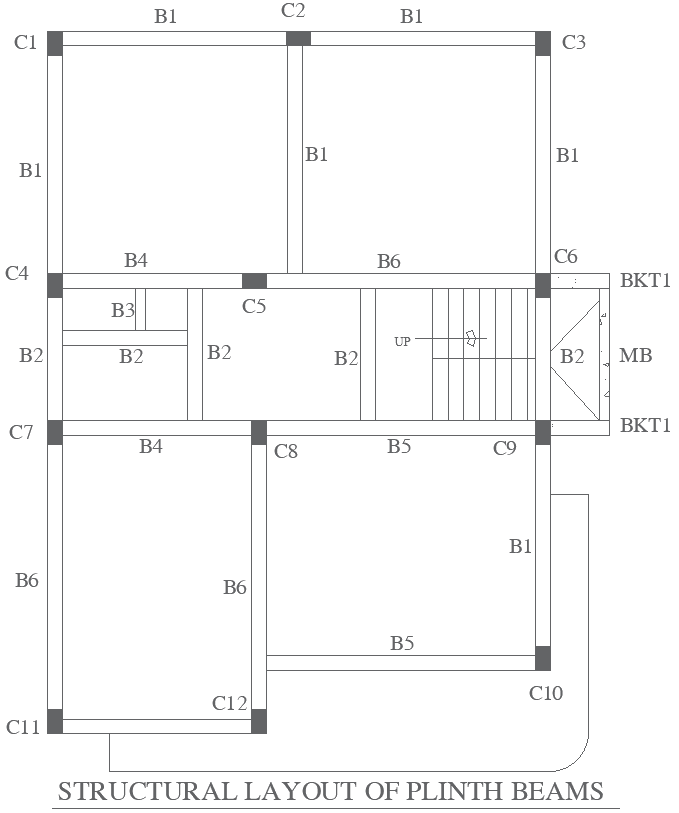Structural Layout of Plinth Beams Details - AutoCAD DWG File
Description
Download a detailed AutoCAD DWG file featuring the structural layout of plinth beams. This file provides accurate details on beam placement, sizes, and reinforcement specifications, essential for creating a stable and durable foundation. Perfect for architects, engineers, and construction professionals, this plinth beam layout is suitable for residential, commercial, and industrial projects. Enhance your structural planning and ensure optimal foundation support with this comprehensive AutoCAD DWG file.

Uploaded by:
Eiz
Luna

