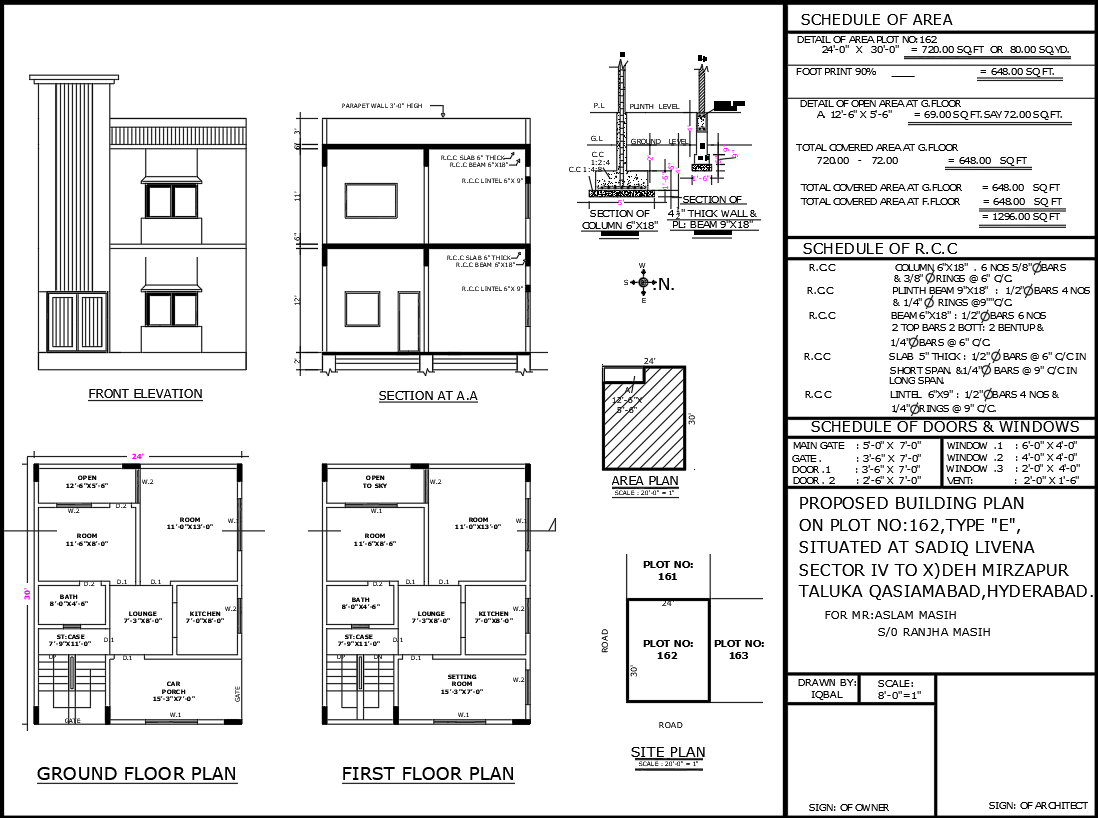24x30ft 4BHK house plan DWG with elevation and section
Description
Explore this meticulously designed 24ft x 30ft 4BHK house plan, featuring detailed elevation and section views, column specifications, and a comprehensive site plan, all provided in AutoCAD DWG format. This plan includes a functional layout with four spacious bedrooms, bathrooms, a modern kitchen, lounge, dining room, and ample car parking. Additional details cover an open-to-sky area, staircase design, and setting room, ensuring a versatile and efficient space for modern living. Perfect for those seeking a balanced blend of style and functionality, the layout provides clarity for architects, builders, and homeowners. This comprehensive package allows for ease of planning, enabling visualization of each space and structural component in a practical layout. Download this 24x30 house plan today to bring your architectural vision to life with precision and efficiency.

Uploaded by:
Eiz
Luna

