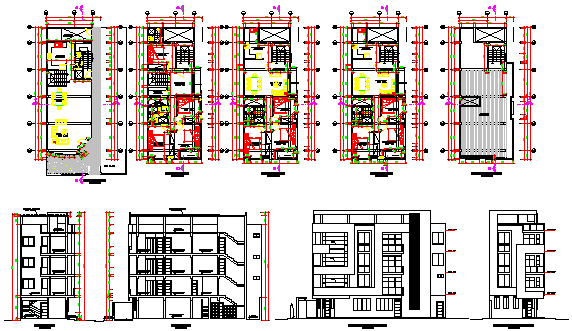Housing building 4 levels design drawing
Description
Here the Housing building 4 levels design drawing with working layout design drawing, furniture layout design drawing, elevation design drawing, section design design drawing in this auto cad file.
Uploaded by:
zalak
prajapati

