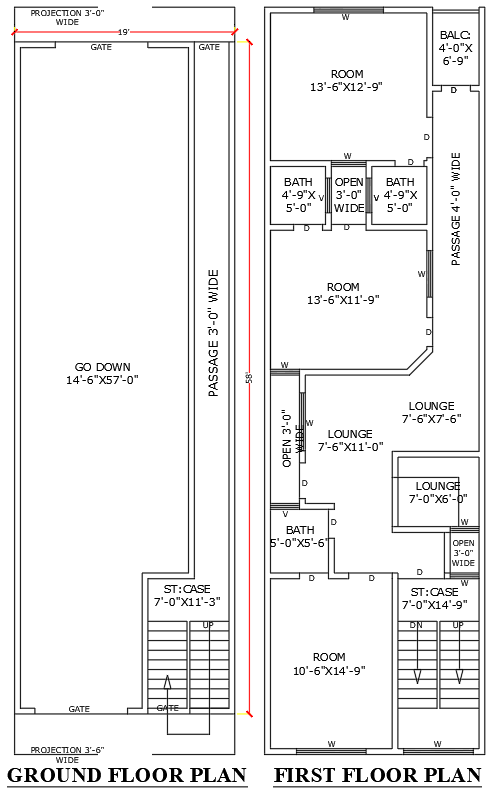19x58 ft 2BHK house with godown plan in DWG AutoCAD file
Description
This 19ft x 58ft 2BHK house plan includes a ground and first-floor layout, featuring a functional godown space. The design offers two bedrooms, a spacious lounge, a kitchen, bathrooms, and a well-placed passage for smooth flow. Additionally, an open-to-sky area enhances natural light and ventilation throughout the home. Ideal for those looking to combine living and storage needs, this AutoCAD DWG file provides precise room layouts and measurements for seamless construction. Download the file now to kickstart your residential and storage project with a detailed and efficient plan.

Uploaded by:
Eiz
Luna

