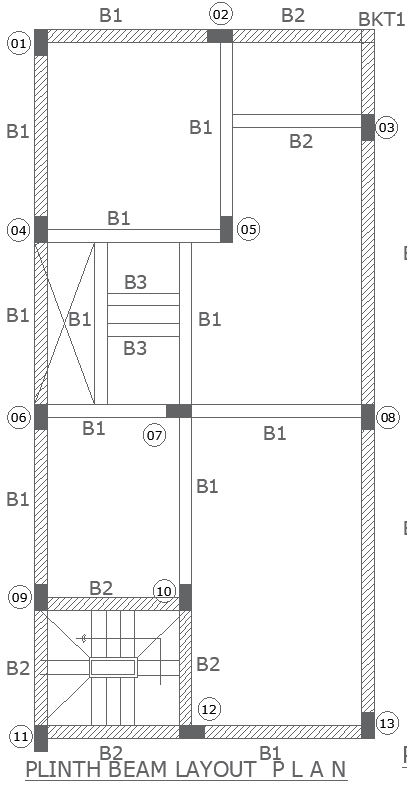Structural Plinth Beam Layout Plan AUTOCAD DWG File
Description
This CAD drawing illustrates a plinth beam layout plan, essential for structural stability and reinforcement in building foundations. It includes detailed placement of beams (labeled B1, B2, B3) and markings for columns and wall partitions. The layout ensures balanced load distribution across the foundation, contributing to the building's durability. Each section is carefully labeled to assist in the planning and construction of a robust support system. This layout is ideal for architects, civil engineers, and construction professionals seeking accurate details for foundation work, facilitating safer and stronger building designs. Download this AutoCAD file for precise planning of beam placement in multi-level construction projects.

Uploaded by:
Eiz
Luna
