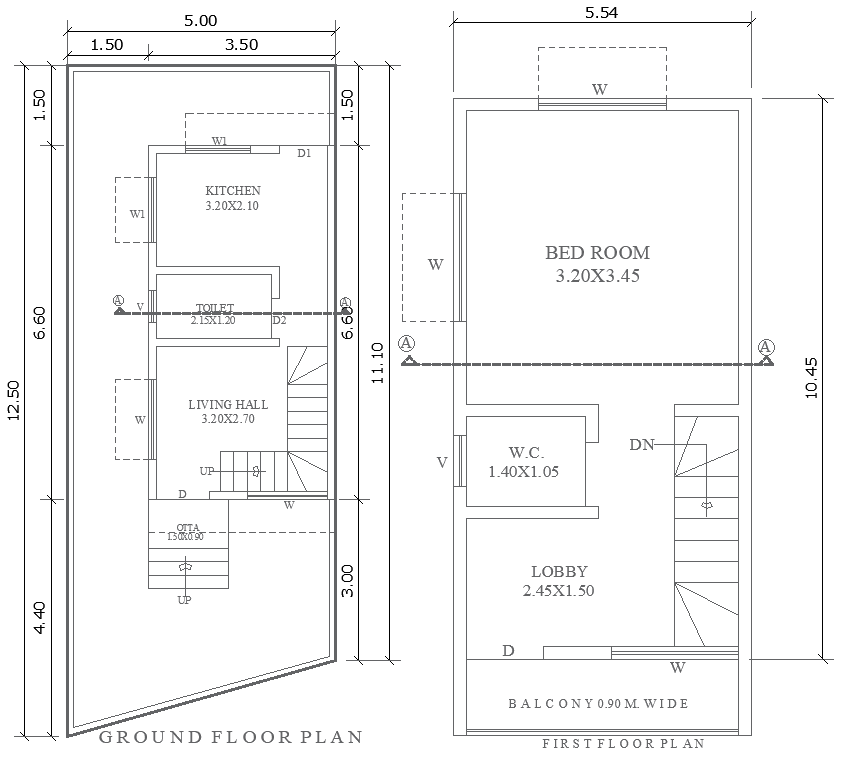
Download a detailed 1BHK house plan design for a plot size of 5m x 12.50m, available in an AutoCAD DWG file format. This layout covers both ground and first floors, featuring a well-planned bedroom, bathroom, kitchen, spacious living hall, and a balcony to maximize comfort and functionality. Ideal for architects, designers, and homeowners, the design optimizes space while maintaining modern aesthetics. The DWG file is fully compatible with AutoCAD, enabling easy modifications to suit specific project needs. Perfect for compact plots, this house plan ensures efficient use of space while offering a comfortable living environment. Download now to enhance your architectural projects.