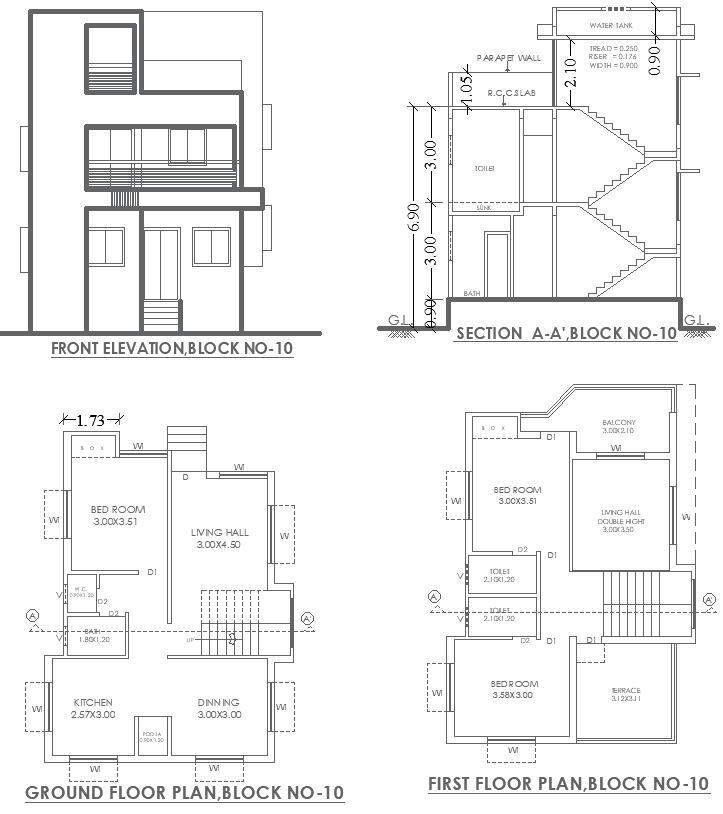7.16mx11.17m Compact 3BHK House Design with Elevation
Description
Download a detailed 7.16m x 11.17m 3BHK house plan with elevation and section layout in AutoCAD DWG format. This comprehensive design includes all key spaces: bedrooms, bathrooms, a modern kitchen, a spacious living hall, a dining area, a terrace, a balcony, and more. The file features precise measurements and detailed architectural sections, ensuring optimal functionality and efficient use of space. Ideal for architects, builders, and homeowners, this plan streamlines the design and construction process. Perfect for residential projects, this DWG file provides a ready-made solution to visualize and execute your dream home design.

Uploaded by:
Eiz
Luna
