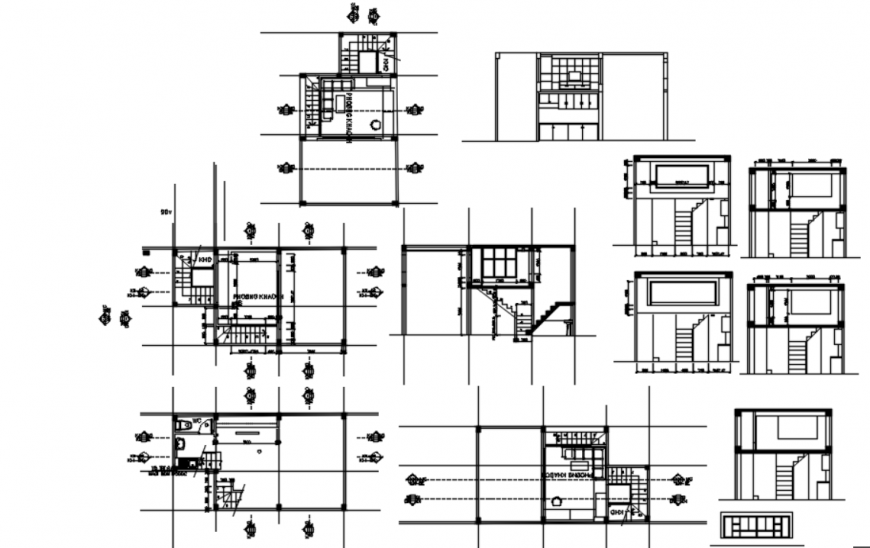Drawing of house design 2d details AutoCAD file.
Description
Drawing of house design 2d details autocad file which includes plan of the house and section of the house with details of staircase, ventilations, sofa, toilets, wc, urinals, washbasin, cabinet, overhead cabinet etc details with dimensions.
Uploaded by:
Eiz
Luna
