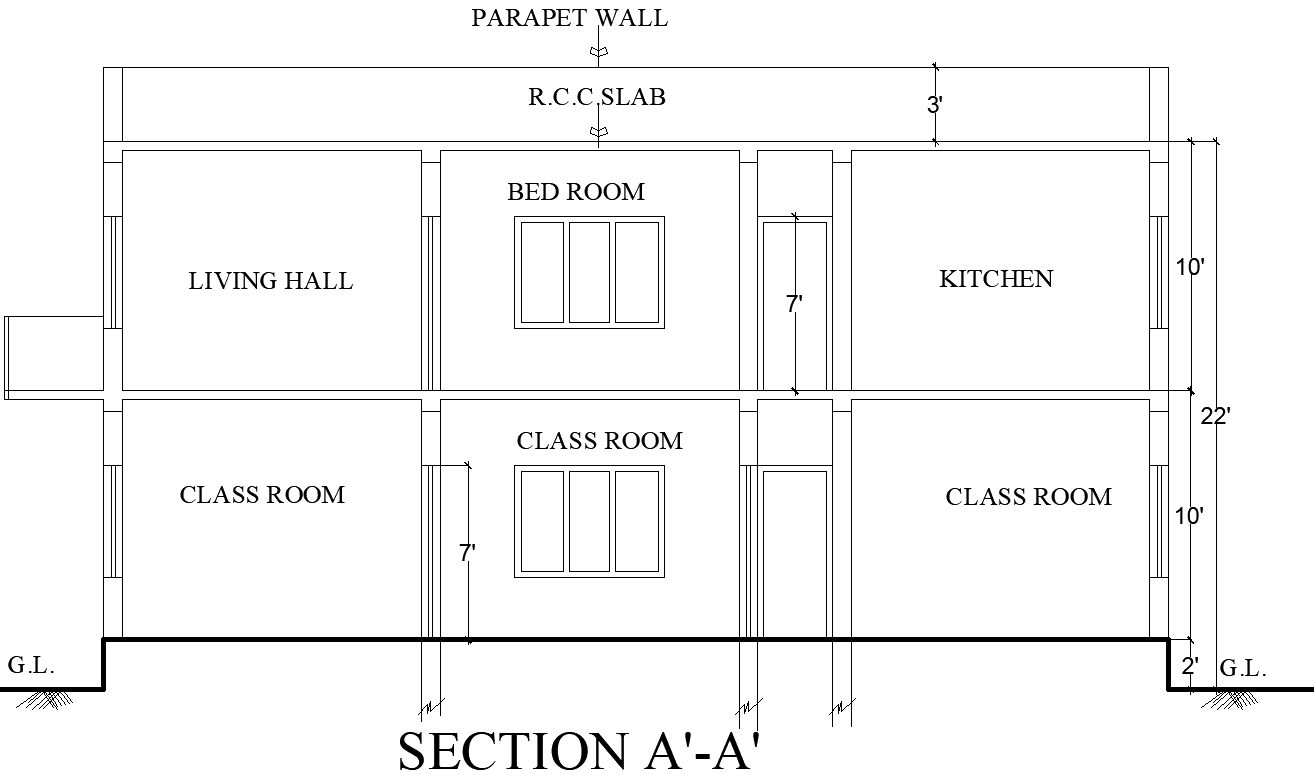
Discover a comprehensive layout plan detailing sections for both residential houses and classrooms, designed with functionality and efficiency in mind. This plan includes meticulously crafted sections showcasing the arrangement of spaces such as living areas, bedrooms, bathrooms, and educational facilities. The design prioritizes accessibility and natural light, ensuring a conducive environment for both living and learning. The included AutoCAD DWG file provides precise specifications, making it an excellent resource for architects, builders, and educational planners. Whether you’re developing a new residential project or a school, this layout plan offers a versatile foundation for modern design that meets the needs of contemporary lifestyles and educational settings.