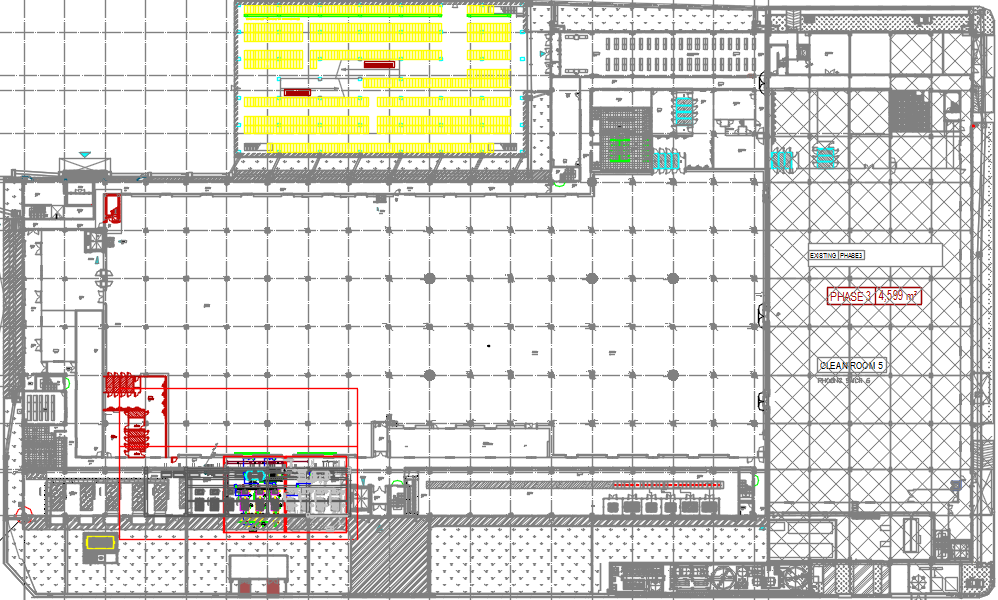DETAIL COMPRESSOR ROOM PLAN&SECTION DWG FILE
Description
DETAIL COMPRESSOR ROOM PLAN&SECTION DWG FILE, THIS FILE SHOWS THE MACHINERY DETAILS OF A BUILDING , LAYOUT PLAN IN AUTO CAD FORMAT
File Type:
DWG
File Size:
7.1 MB
Category::
Mechanical and Machinery
Sub Category::
Factory Machinery
type:
Free
Uploaded by:

