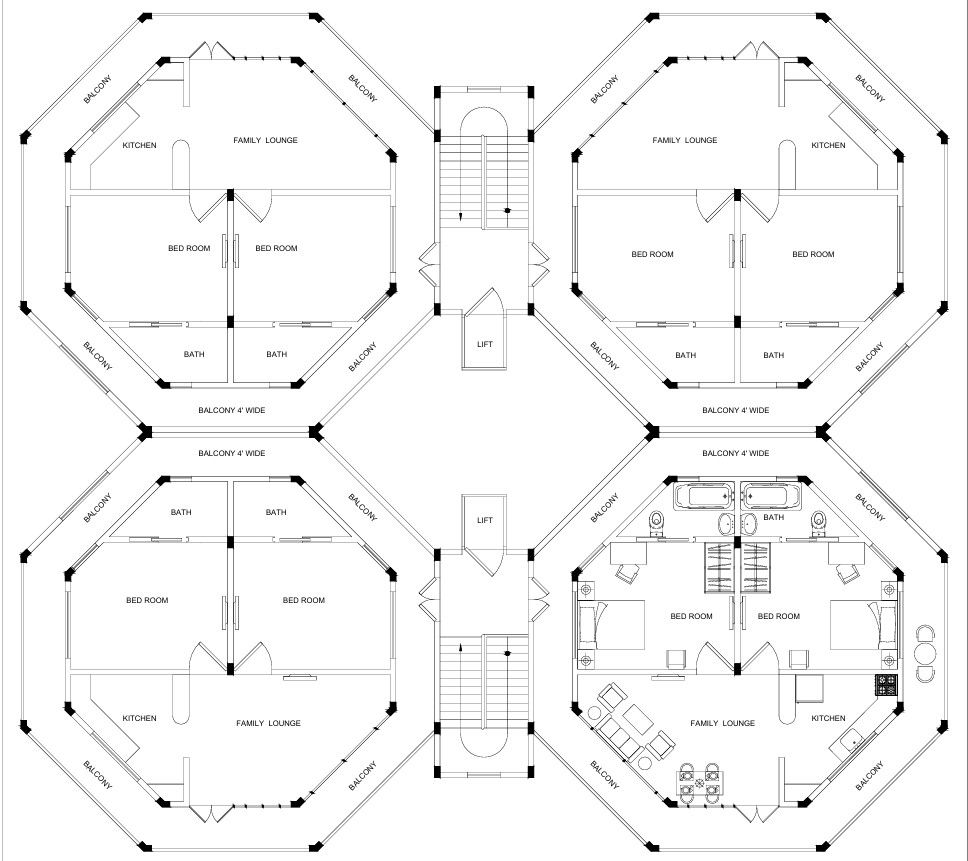Multistory Pentagonal Building Architecture Layout–AutoCAD DWG Files
Description
Discover an innovative multistory pentagonal building architecture layout in AutoCAD DWG files. This five-sided design optimizes space and aesthetics, featuring rooms and corridors radiating from a central core with elevators and staircases. The layout maximizes natural light and airflow, offering a mix of residential, commercial, and communal spaces. Modern angular façades and functional interiors make it ideal for urban environments.
Uploaded by:
manveen
kaur

