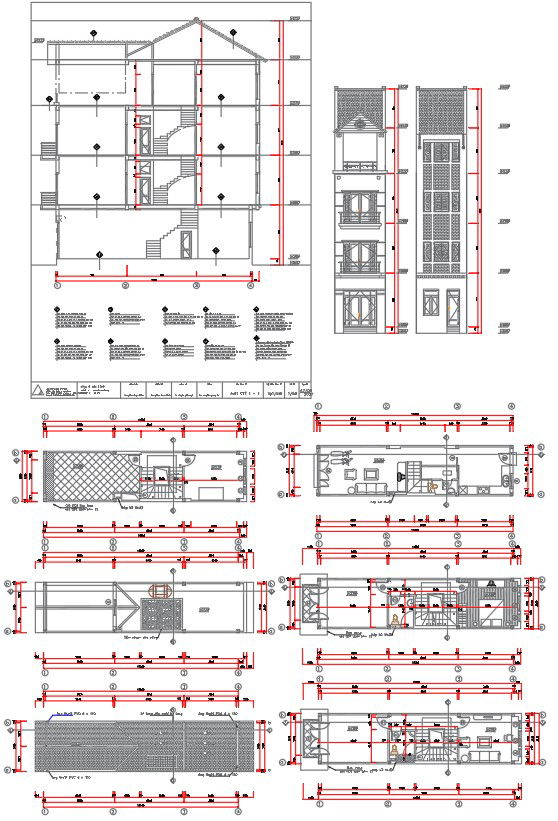AutoCAD DWG for 14x3 Meter Thin House Structural Plan
Description
Explore a detailed 14x3 meter thin house plan designed for narrow spaces, featuring floor plans, elevations, sections, and comprehensive structural details. This AutoCAD DWG file includes construction details such as beam-column arrangements, foundation layouts, and material specifications, making it an ideal resource for architects, civil engineers, and contractors. The plan maximizes functionality within limited dimensions, offering an efficient and innovative design suitable for urban environments. It is also a valuable resource for architecture and civil engineering students working on thesis or academic projects.
Uploaded by:
manveen
kaur

