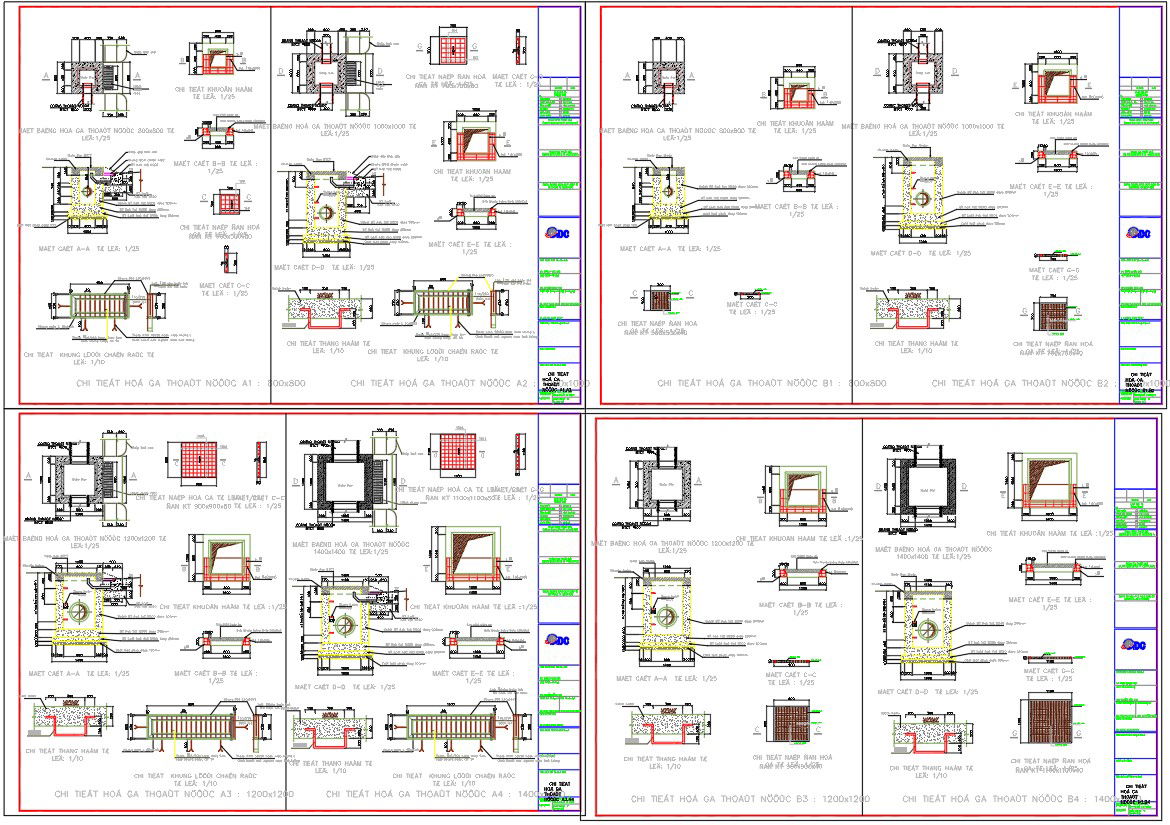Residential RCC Exterior Manhole Sections Drainage Structural Details
Description
This AutoCAD DWG file presents a detailed residential RCC exterior DWG with manhole sections, drainage, and structural details, offering a complete set of reinforced concrete design sheets essential for accurate construction execution. The drawings include multiple RCC manhole types with sectional views, reinforcement cages, cover slab detailing, base concrete thickness, and waterproofing layers. Each sheet displays detailed reinforcement placement, bar spacing, stirrup position, and joint conditions to ensure compliance with structural guidelines. Top views, side views, and cross-sections illustrate internal chamber dimensions, brickwork lining, concrete grade specifications, and inlet–outlet pipe connections, supporting precise drainage layout planning.
Additional details include RCC exterior component sections, foundation interface layers, mortar finishes, concrete bedding, grating support, and curb alignment based on standardized dimensions. The sheets also feature reinforcement distribution tables, labeling notes, plan references, and construction steps for correct on-site installation. This DWG file is ideal for architects, civil engineers, contractors, and drafting professionals who require dependable reinforced concrete detailing for residential exterior works. Its clarity, accuracy, and engineering-focused presentation make it a valuable resource for improving workflow and ensuring high-quality construction, encouraging users to subscribe for continuous access to premium RCC design drawings.
File Type:
DWG
File Size:
753 KB
Category::
Construction
Sub Category::
Reinforced Cement Concrete Details
type:
Gold
Uploaded by:
manveen
kaur

