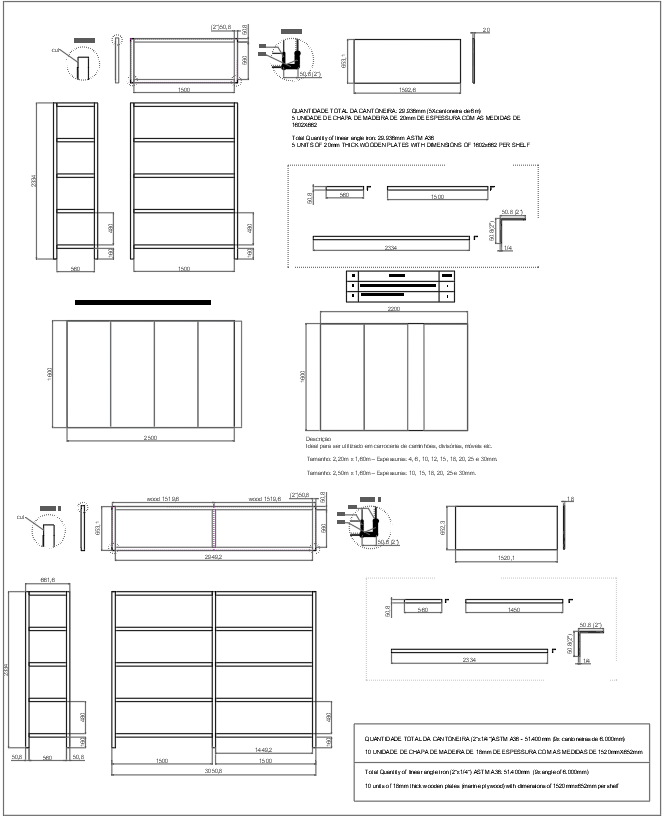Cupboard Internal Section DWG with 1500 and 2400 mm Elevation Details
Description
This Cupboard Internal Section and Elevation Detail DWG provides a complete set of furniture design measurements, including 1500 mm internal divisions, 2400 mm elevation height, and 560 mm shelf depths. The drawing shows detailed side sections, front elevations, and shelf panel layouts with 20 mm thick wooden plates and dimensional notes such as 500 mm, 920 mm, 2460 mm, and 2500 mm. Each segment illustrates clear construction guidance, including vertical partitions, adjustable shelf indicators, joinery points, and edge detail views. The DWG also features top views, side cutouts, and exploded representations of cupboard components for precise fabrication and carpentry planning.
Additional details include 520 mm drawer spacing, 1460 mm middle panel width, 600 mm module depth, and 151.5 mm spacing indicators for repeated sections. The elevation drawings map out uniform shelf alignment and panel layouts suitable for residential wardrobe units, storage cabinets, and modular cupboard systems. This DWG is ideal for architects, interior designers, and furniture makers who require accurate cupboard detailing with clear measurements, structural clarity, and fabrication-ready information. The layout ensures easy understanding of construction dimensions and provides a reliable reference for producing high-quality customized cupboard installations.
Uploaded by:
manveen
kaur

