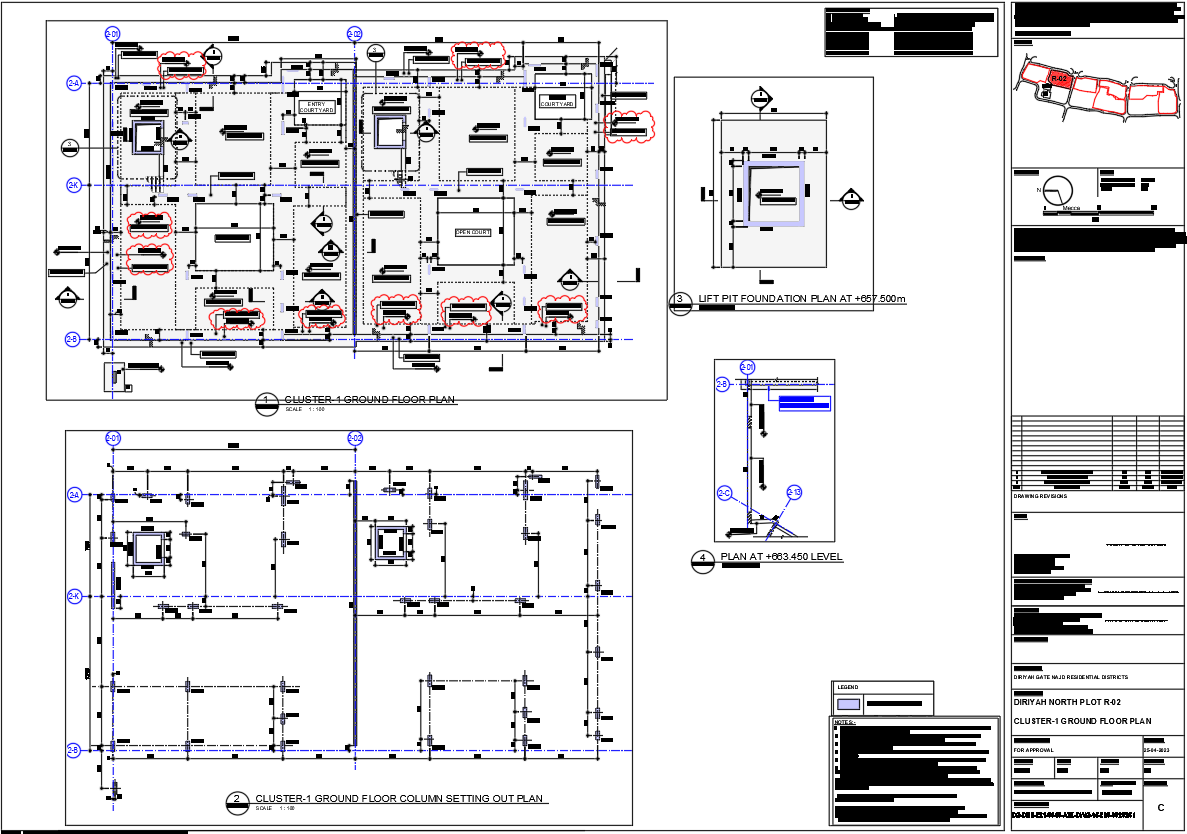Architecture House Slab Detail Drawing in AutoCAD DWG File
Description
Detailed architecture house slab drawing in AutoCAD DWG file. Includes slab sections, reinforcement details, and structural specifications for construction.
Uploaded by:
manveen
kaur

