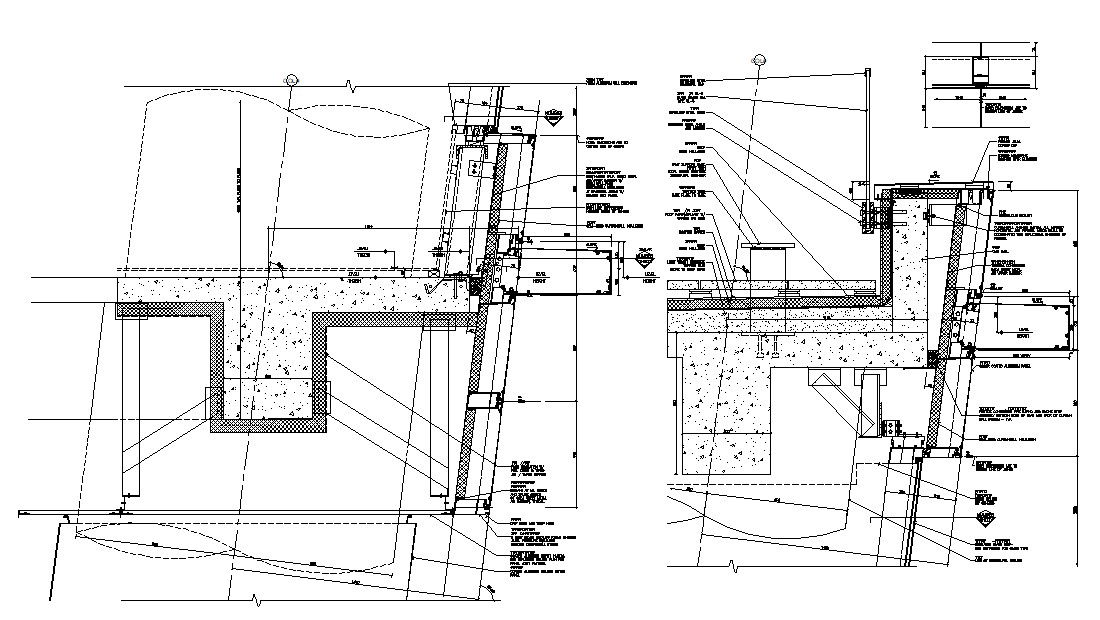Curtain Glass Wall Section CAD Drawing
Description
Curtain Glass Wall Section CAD Drawing; 2d CAD drawing of curtain wall anchor system and all imposed horizontal and vertical loads detail. download DWG file of Curtain Glass Wall structure design.
Uploaded by:

