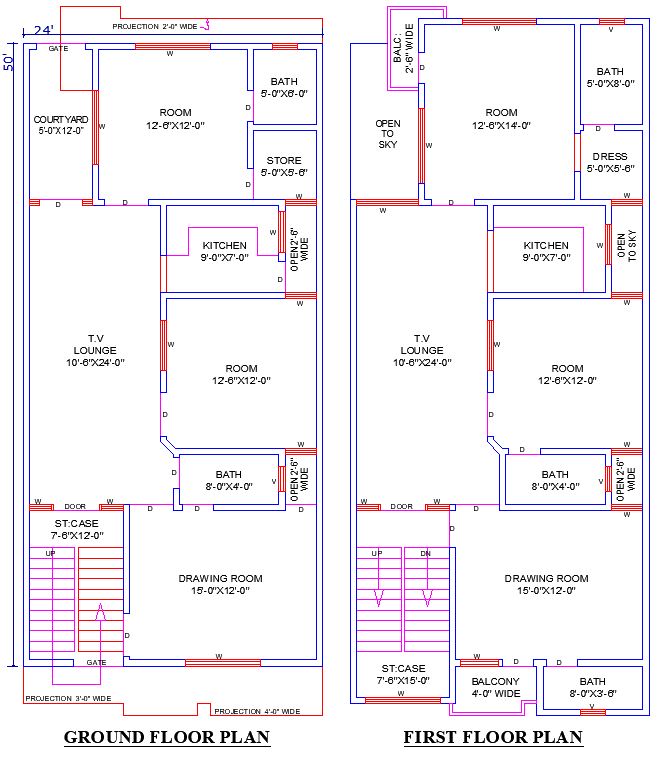Spacious 4 Bedroom House Plan AutoCAD DWG Design 24'-x-50'
Description
Explore a detailed AutoCAD DWG file of a 24' x 50' house plan featuring 4 bedrooms, 2 lounges, 2 kitchens, 5 baths, and more for your dream home design.
Uploaded by:
zalak
prajapati

