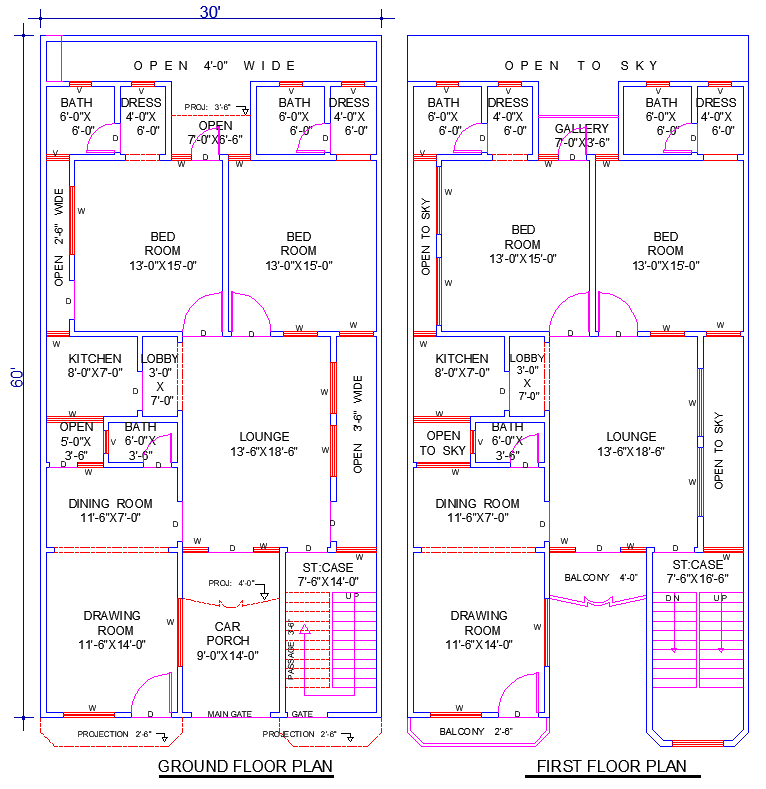30'x60' House Plan AutoCAD DWG with 4 Bedrooms & Parking
Description
Download a 30' x 60' house plan AutoCAD DWG file featuring 4 bedrooms, 4 living rooms, 2 kitchens, 6 baths, 1 car parking, 2 dining rooms, 2 balconies, and 4 dressing rooms.
Uploaded by:
zalak
prajapati
