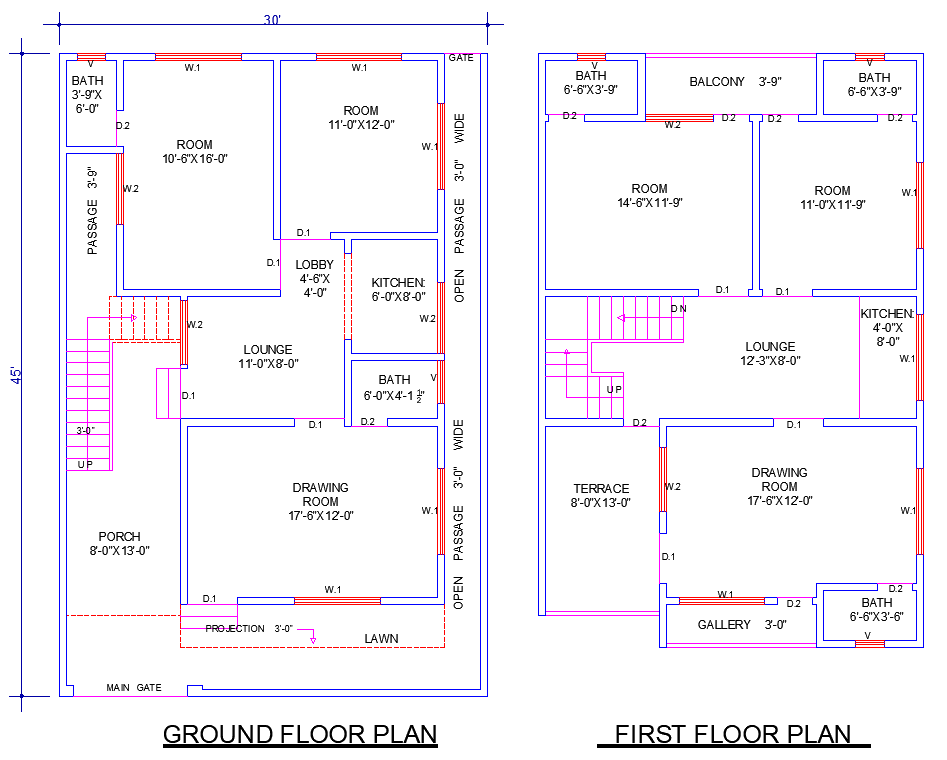30'x45' House Plan DWG with 4 Bedrooms and 5 Baths Terrace
Description
Download a 30' x 45' house plan DWG file with 4 bedrooms, 5 baths, 4 living rooms, 2 kitchens, 2 balconies, a terrace, and a lawn for your ideal home.
Uploaded by:
zalak
prajapati
