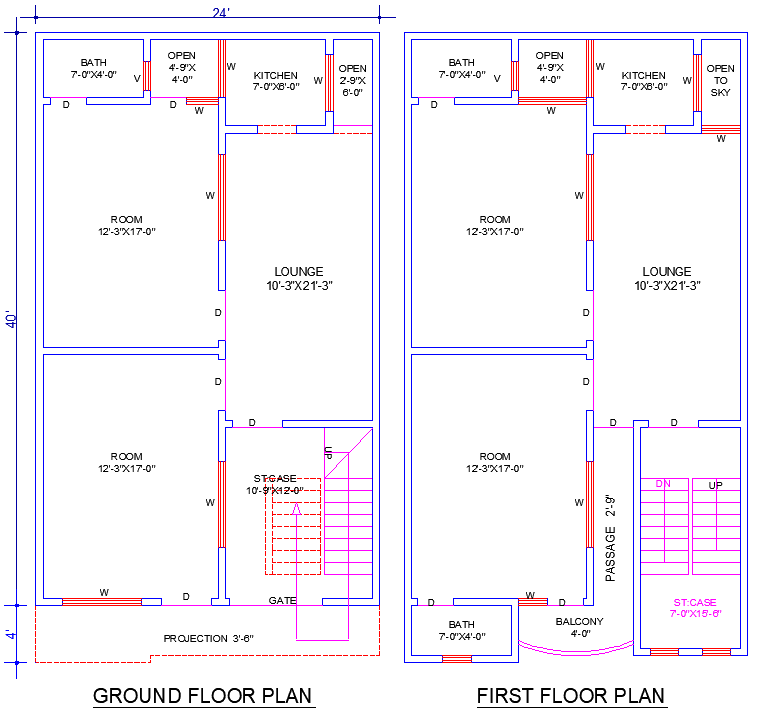24'x40' House Blueprint DWG with 4 Bedrooms and 3 Bathrooms
Description
Download a 24' x 40' house plan AutoCAD DWG file with 4 bedrooms, 2 TV lounges, 2 kitchens, 3 baths, and 1 balcony for a well-designed, functional home.
Uploaded by:
zalak
prajapati
