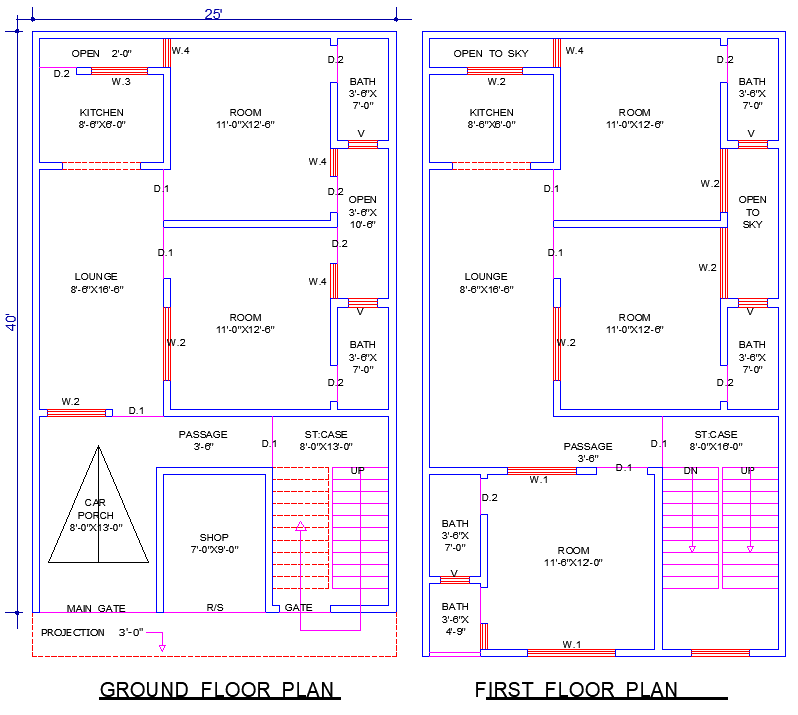25'x40' House Plan AutoCAD DWG with 5 Bedrooms and Baths
Description
Download a 25' x 40' house plan AutoCAD DWG file with 5 bedrooms, 2 TV lounges, 2 kitchens, 5 baths, 1 balcony, 1 shop, and 1 car parking for a complete design.
Uploaded by:
zalak
prajapati
