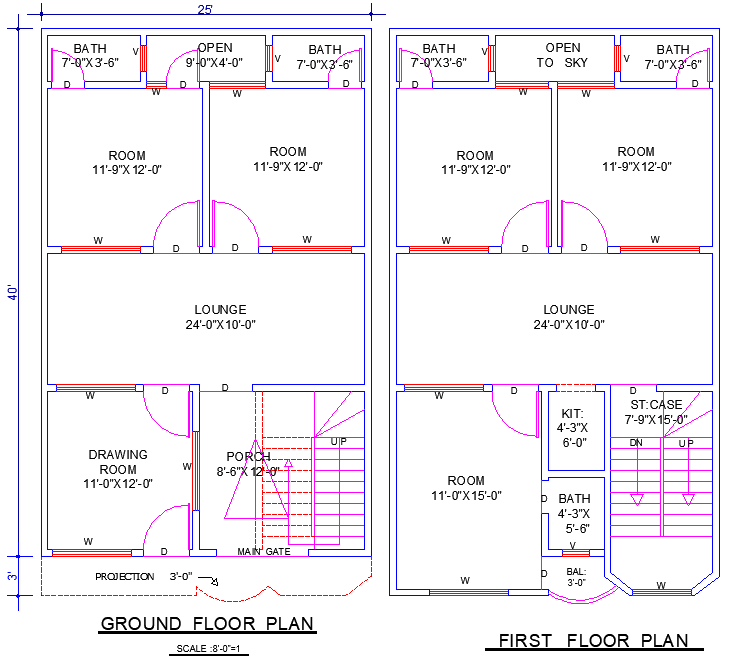25'x40' House Plan AutoCAD DWG with 5 Bedrooms and Baths
Description
Download a 25' x 40' house plan AutoCAD DWG file with 5 bedrooms, 3 TV lounges, 1 kitchen, 5 baths, 1 balcony, and 1 car parking for a well-designed home.
Uploaded by:
zalak
prajapati
