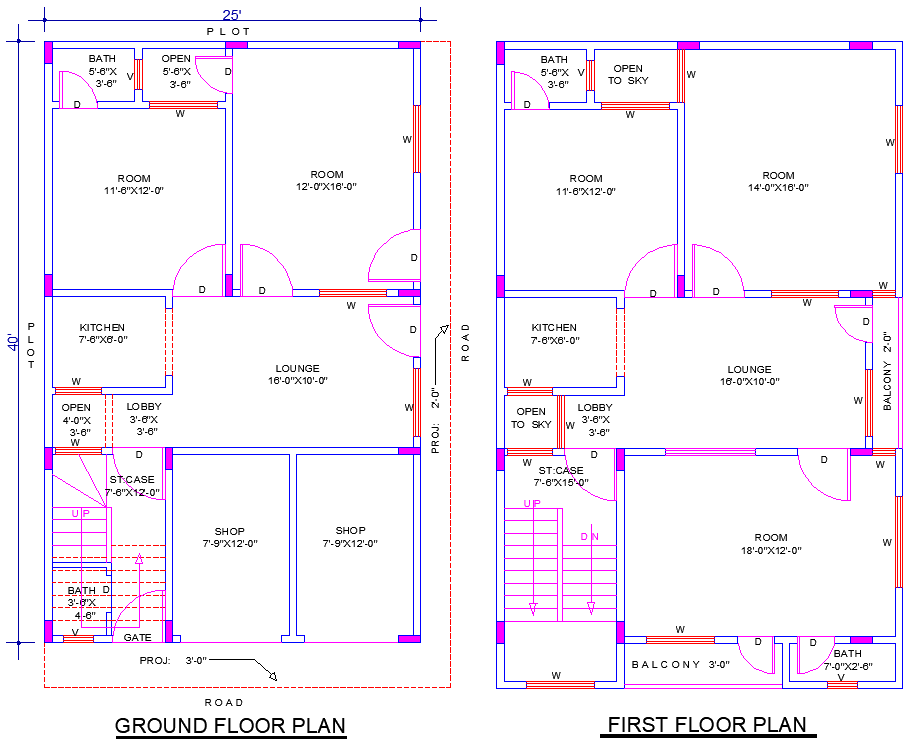25x40 House Plan CAD with 5 Bedrooms, Shops, Lounges and Balcony
Description
Get this 25'x40' house plan DWG with 5 bedrooms, 3 lounges, 2 kitchens, 4 bathrooms, shops, and balcony. The CAD drawing file includes precise layouts and room dimensions for effective planning. Ideal for architects, builders, and designers, this AutoCAD file guides the creation of combined residential and commercial spaces, ensuring efficient utilization of space and practical organization of functional areas within the home.
Uploaded by:
zalak
prajapati

