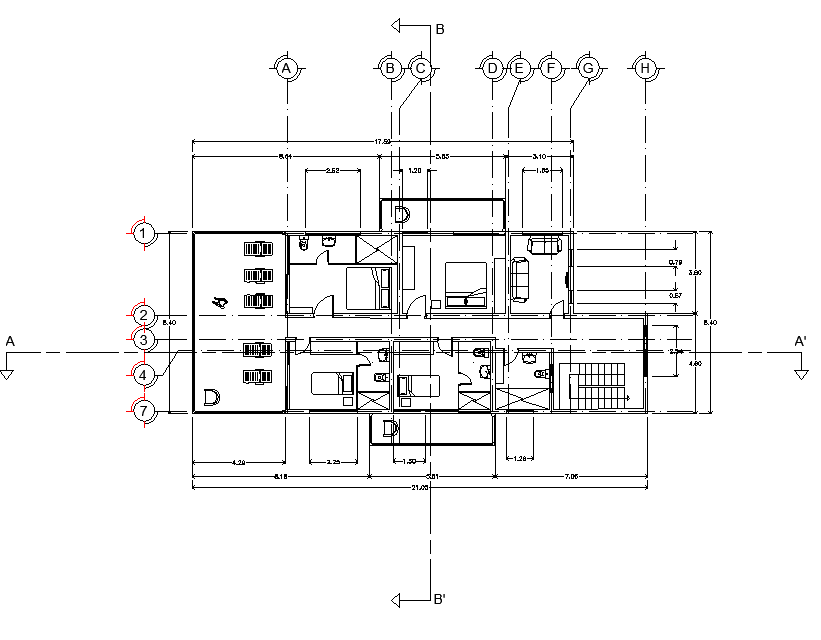Beach house working plan autocad file
Description
Beach house working plan autocad file, centre lien plan detail, dimension detail, section line detail, furniture detail in table, chair, bed, sofa, door and window detail, toilet detail, stair detail, etc.
Uploaded by:
