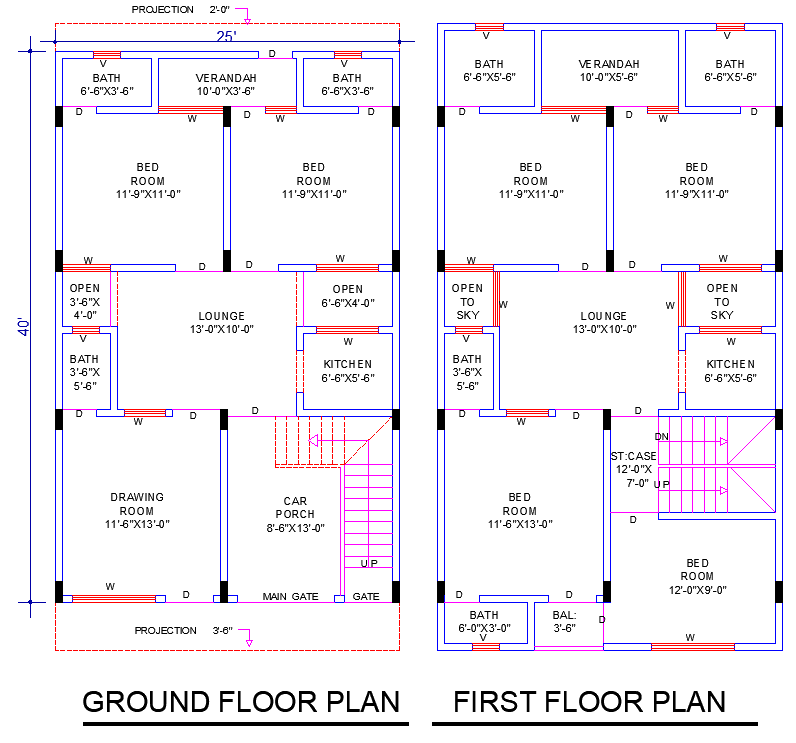Spacious 25x40 House Plan DWG with 6 Bedrooms and 3 Living Rooms
Description
Discover this 25'x40' house plan DWG featuring 6 bedrooms and 3 living rooms, designed for modern family living. The CAD drawing file provides detailed layouts of kitchens, bathrooms, parking, verandah, and balcony with precise measurements. Ideal for architects, builders, and designers, this AutoCAD file ensures efficient space planning and functional room arrangements, making it a practical reference for constructing, renovating, or designing spacious and well-organized residential homes.
Uploaded by:
zalak
prajapati
