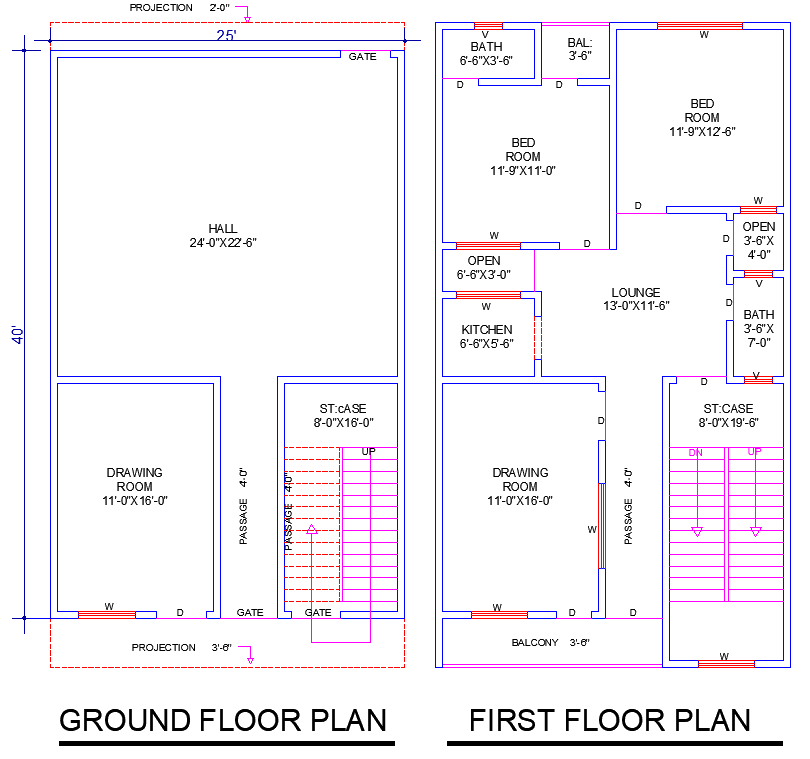25x40 House Plan AutoCAD File with 2 Bedrooms and 3 Living Rooms
Description
This 25'x40' residential DWG plan a functional layout with 2 bedrooms and 3 living rooms, perfectly suited for family comfort. The CAD drawing file provides precise floor plans, room dimensions, and detailed arrangements of the kitchen, bathrooms, parking, and balcony. Designed for builders, architects, and interior designers, the AutoCAD file delivers accurate references for construction, renovation, and interior layout planning, ensuring an efficient and practical home design.
Uploaded by:
zalak
prajapati
