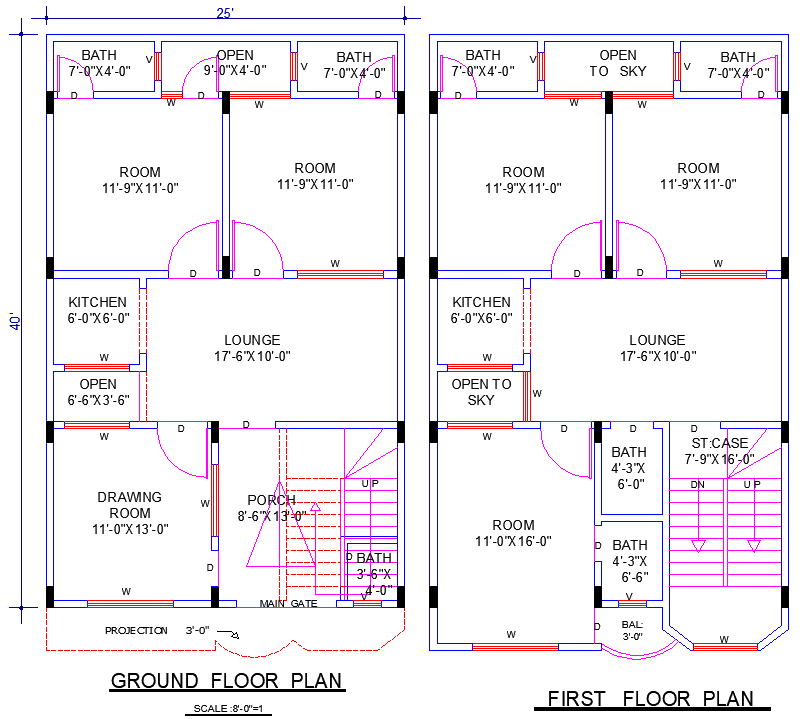25x40 House Plan CAD Drawing with 5 Bedrooms and 3 Living Rooms
Description
This 25'x40' residential house plan DWG showcases 5 bedrooms and 3 living rooms designed for functional family living. The CAD drawing file provides accurate room layouts, floor dimensions, kitchens, bathrooms, parking, and a balcony. Ideal for designers, architects, and builders, the AutoCAD file ensures precise planning and a clear visualization of the home. This plan delivers a practical and efficient reference for residential construction and interior layout projects.
Uploaded by:
zalak
prajapati

