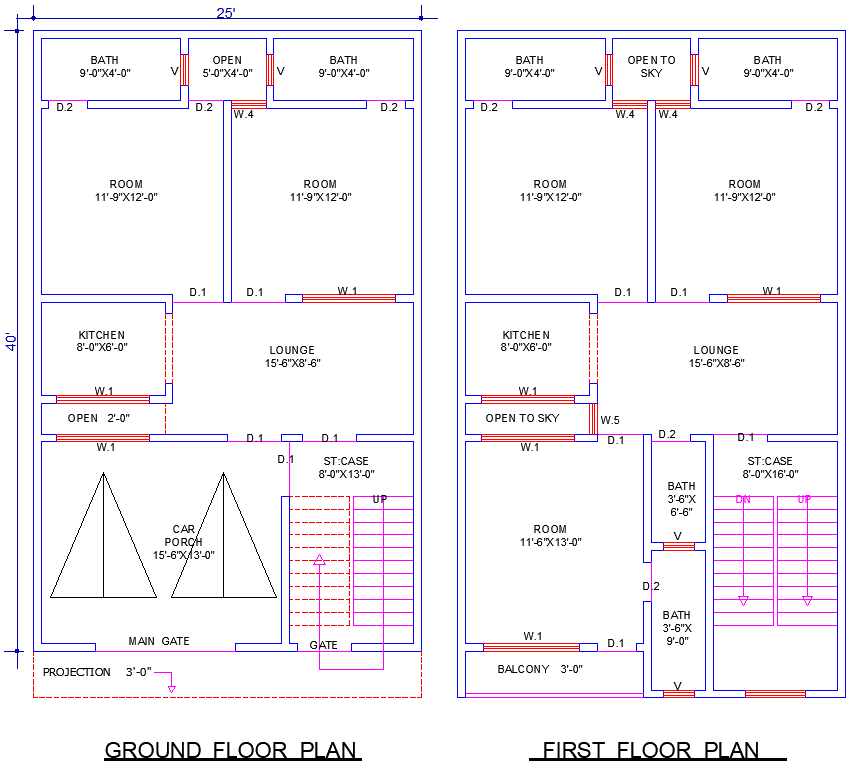25x40 House Plan CAD Drawing with 5 Bedrooms and 2 Drawing Rooms
Description
Get this detailed 25x40 house plan DWG featuring 5 spacious bedrooms, 2 drawing rooms, 2 kitchens, 6 bathrooms, 1 parking space, and a balcony. Designed for functional living, this CAD drawing file offers precise layouts and dimensions, ideal for architects, builders, and designers. The AutoCAD file provides a comprehensive view of the floor plan, ensuring clarity and accuracy for your construction or renovation projects.
Uploaded by:
zalak
prajapati

