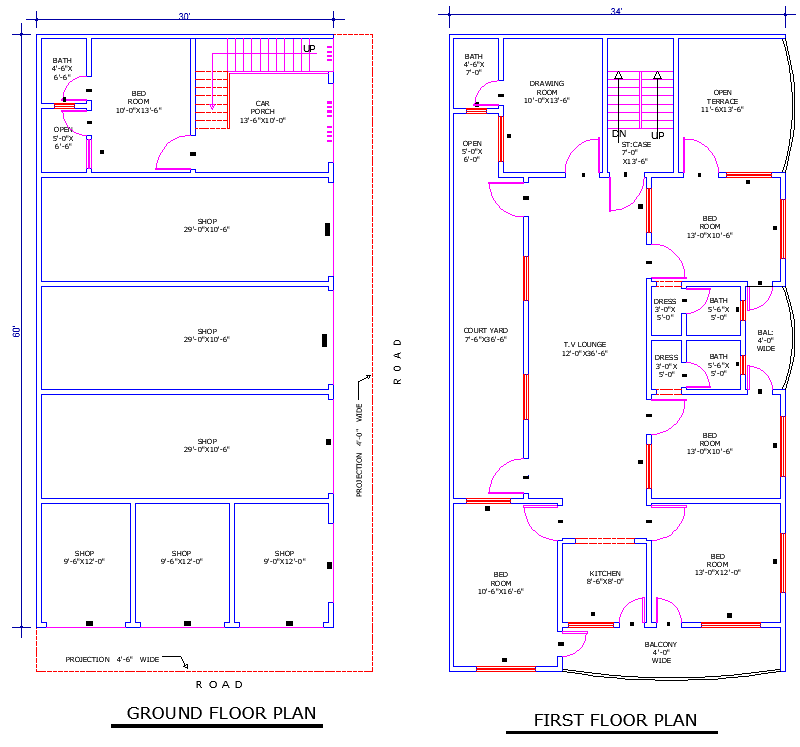30x60 House Plan DWG File with 5 Bedrooms, Lounges and Shops Layout
Description
This 30x60 house plan DWG file is a functional mixed-use design featuring 5 bedrooms, 2 lounges, and integrated shop spaces. Designed as a versatile CAD Drawing File, it is ideal for residential and commercial planning needs. The AutoCAD file includes accurate layout details, making it a useful resource for architects, builders, and developers. Whether planning a family home with additional shop units or designing for urban development, this house layout delivers practical design solutions.
Uploaded by:
zalak
prajapati
