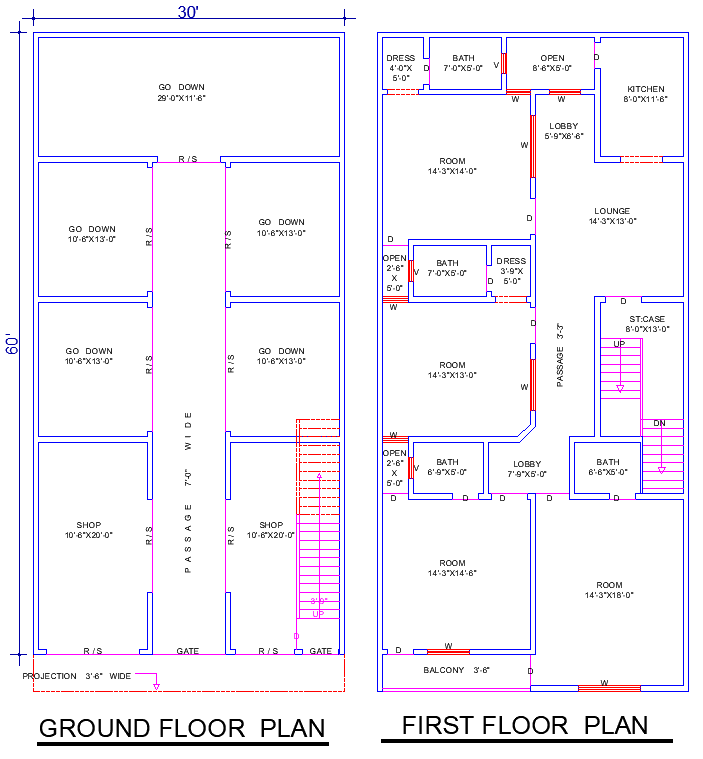30x60 House Plan DWG File with 4 Bedrooms, Lounge, and Shops Layout
Description
Explore this mixed-use 30x60 house plan DWG file featuring 4 bedrooms, a spacious lounge, attached shops, and go downs. This professional AutoCAD drawing file is ideal for developers, architects, and planners seeking a functional layout that combines residential and commercial use. With detailed CAD drafting and clear structural design, this plan is a valuable resource for building projects and construction planning.
Uploaded by:
zalak
prajapati

