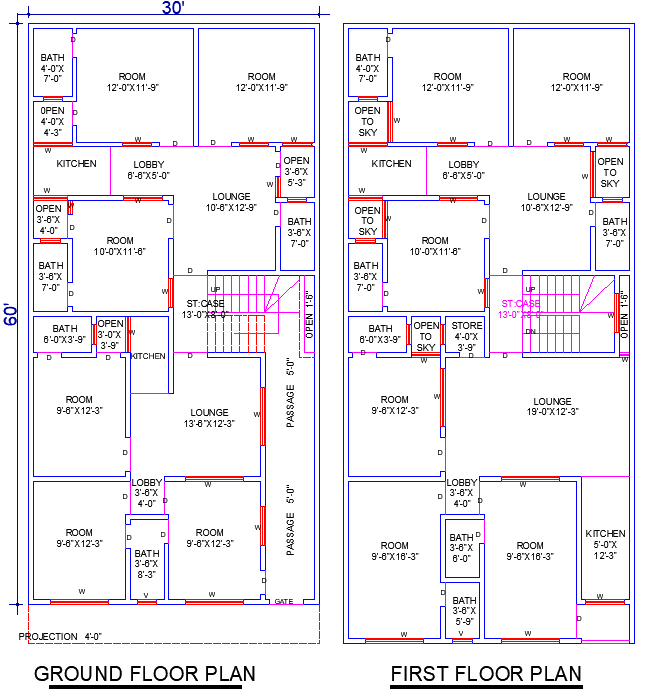30x60 House Plan CAD Drawing File with 12 Bedrooms and 4 Lounges
Description
This 30x60 residential house plan in DWG format includes 12 bedrooms and 4 lounges, designed with clear layout and functional space planning. The AutoCAD file provides accurate room dimensions, structural layouts, and detailed design for residential construction projects. Architects, builders, and designers can use this CAD drawing file as a reliable reference for modern housing developments, offering efficient planning and precise execution in construction work.
Uploaded by:
zalak
prajapati
