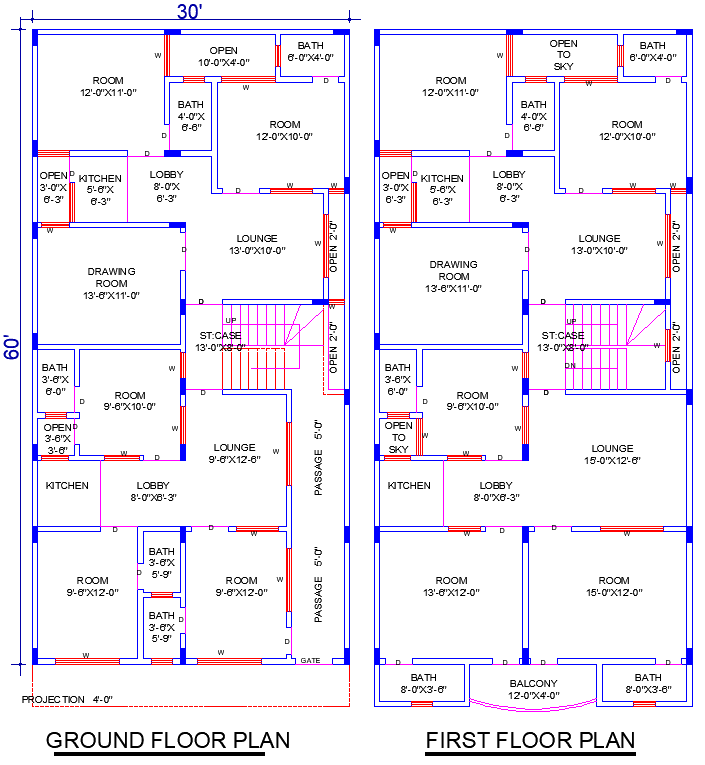30x60 House Plan with 9 Bedrooms and 5 Living Rooms in AutoCAD File
Description
Explore this detailed 30'x60' house plan featuring 9 spacious bedrooms and 5 living areas in a professional AutoCAD DWG file. Perfect for architects, designers, and builders, this CAD drawing file provides precise floor layouts, structural details, and room placements for modern residential planning. Use it as a reference for efficient home design and construction projects, ensuring accurate execution with a ready-to-use CAD format.
Uploaded by:
zalak
prajapati
