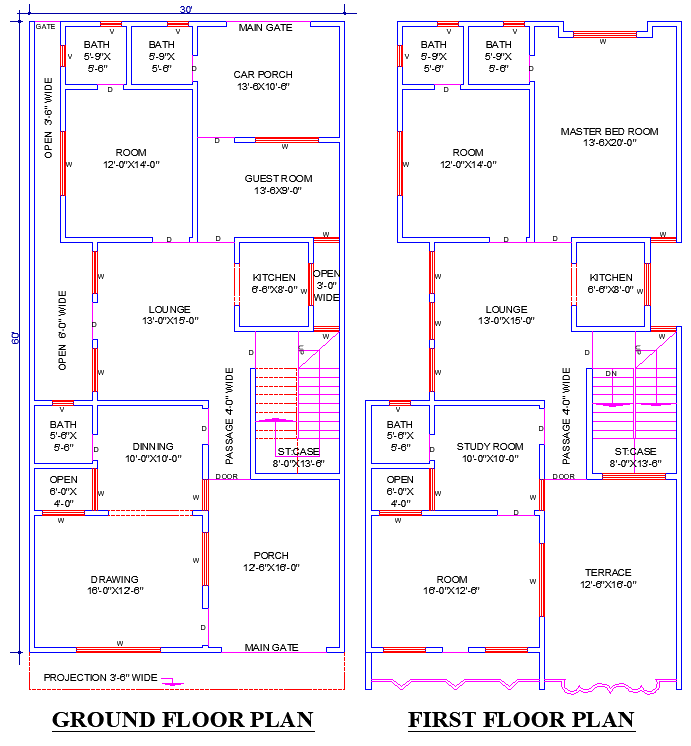30x60 House Plan DWG with 5 Bedrooms and Study Room Layout Design
Description
Discover this 30x60 house plan DWG file featuring 5 bedrooms and a study room. The CAD drawing file designed in AutoCAD provides detailed layouts for lounges, kitchens, bathrooms, terraces, and balconies. Ideal for architects, builders, and homeowners, this plan ensures efficient space utilization and functional circulation. The design combines comfort and modern aesthetics, making it perfect for residential construction and layout planning projects.
Uploaded by:
zalak
prajapati
