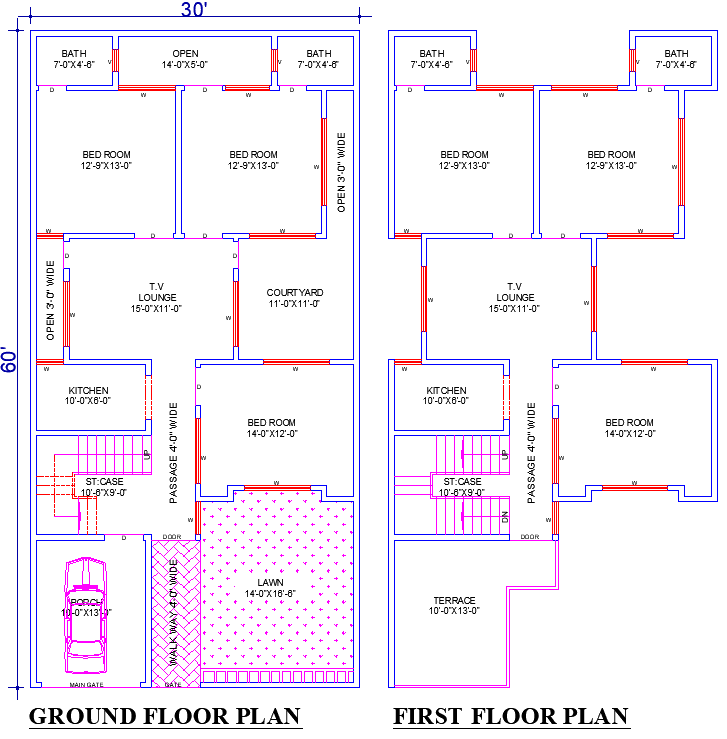30x60 Residential CAD Drawing with 6 Bedrooms and Courtyard Layout
Description
Explore this 30x60 house plan DWG with six bedrooms and a central courtyard. This CAD drawing file in AutoCAD provides precise room dimensions, lounge areas, terraces, and bathrooms. It is ideal for architects, engineers, and builders looking for modern residential designs. The functional layout and integrated courtyard enhance light and ventilation. This plan ensures efficient space utilization, comfort, and practical living for contemporary multi-bedroom homes.
Uploaded by:
zalak
prajapati
