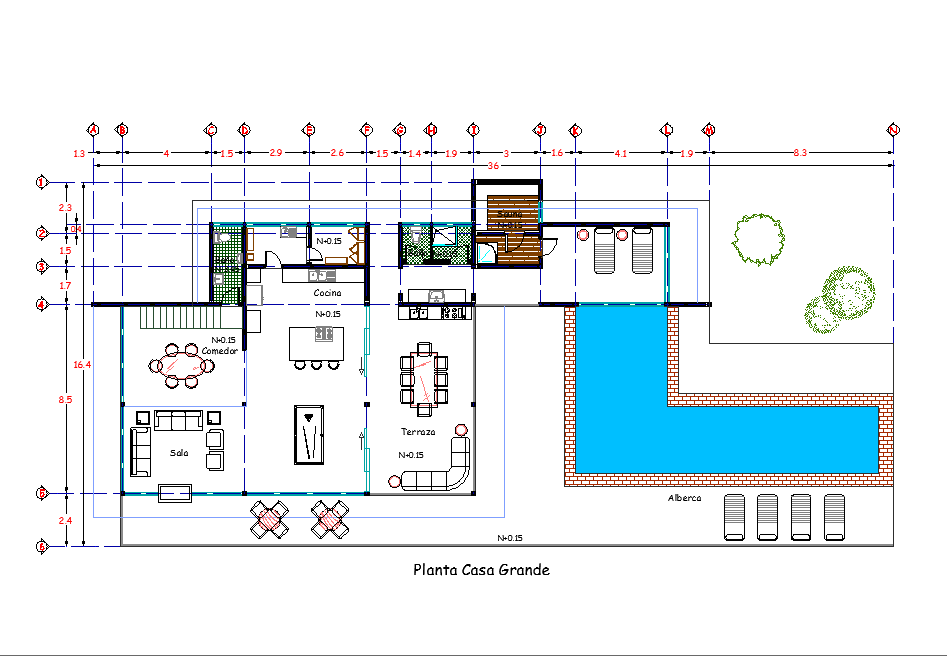Ground floor house planning detail dwg file
Description
Ground floor house planning detail dwg file, centre lien plan detail, dimension detail, naming detail, landscaping detail in tree and plant detail, furniture detail in table, chair, sofa, table, bed and chair detail, etc.
Uploaded by:

