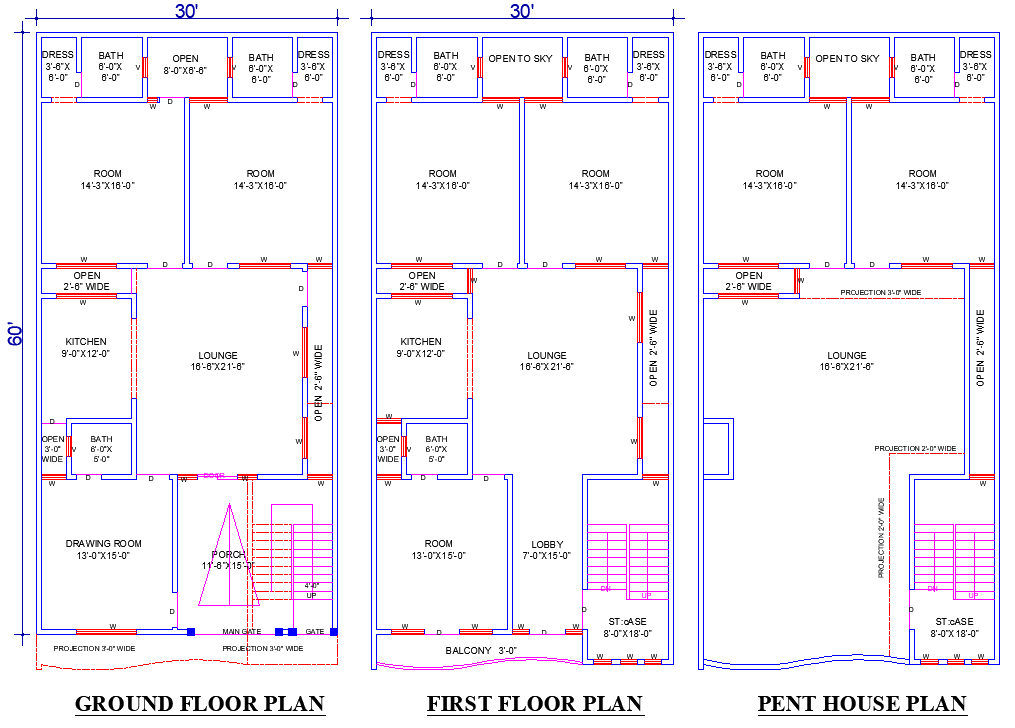House Drawing File 30x60 with 7 Bedrooms and 4 Lounges CAD Design Plan
Description
Discover the 30x60 house plan DWG file features seven bedrooms and four lounges in a detailed CAD drawing format. The AutoCAD file provides precise room layouts, lounge positioning, and functional circulation for modern residential design. Ideal for architects, designers, and builders, this CAD drawing helps in planning, visualization, and construction documentation. The spacious layout ensures comfort, practicality, and seamless integration of living areas and lounge spaces.
Uploaded by:
zalak
prajapati
