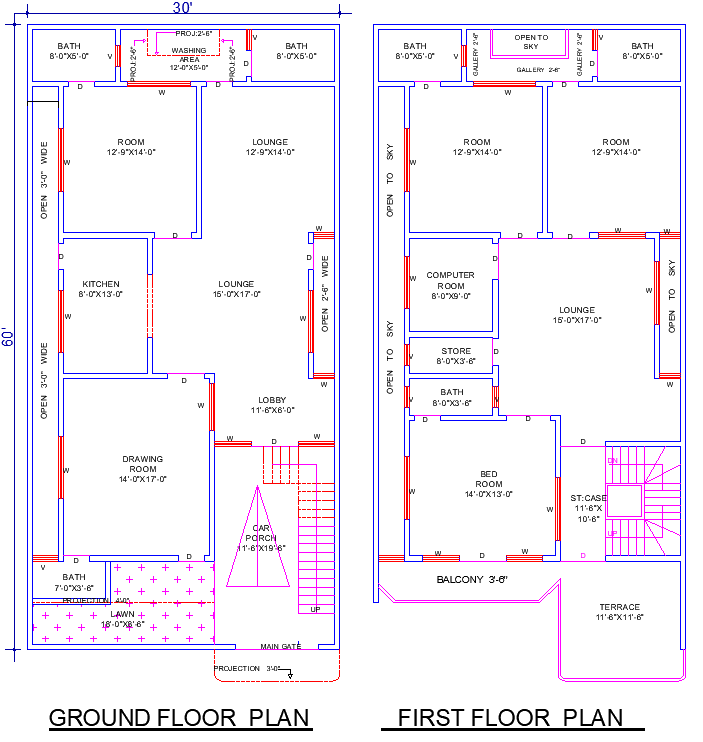30x60 House plan DWG File with 4 Bedrooms and Balcony Layout
Description
This AutoCAD file is a 30x60 house plan in DWG format that includes four bedrooms and a balcony layout designed for residential living. The CAD drawing file shows precise floor plans, room dimensions, balcony positioning, and circulation space that ensure comfort and ventilation. Perfect for architects, builders, or students seeking clear drafting guidance. The plan supports modifications, construction documentation, and helps in the visualization of home interior and outdoor balcony integration.
Uploaded by:
zalak
prajapati
