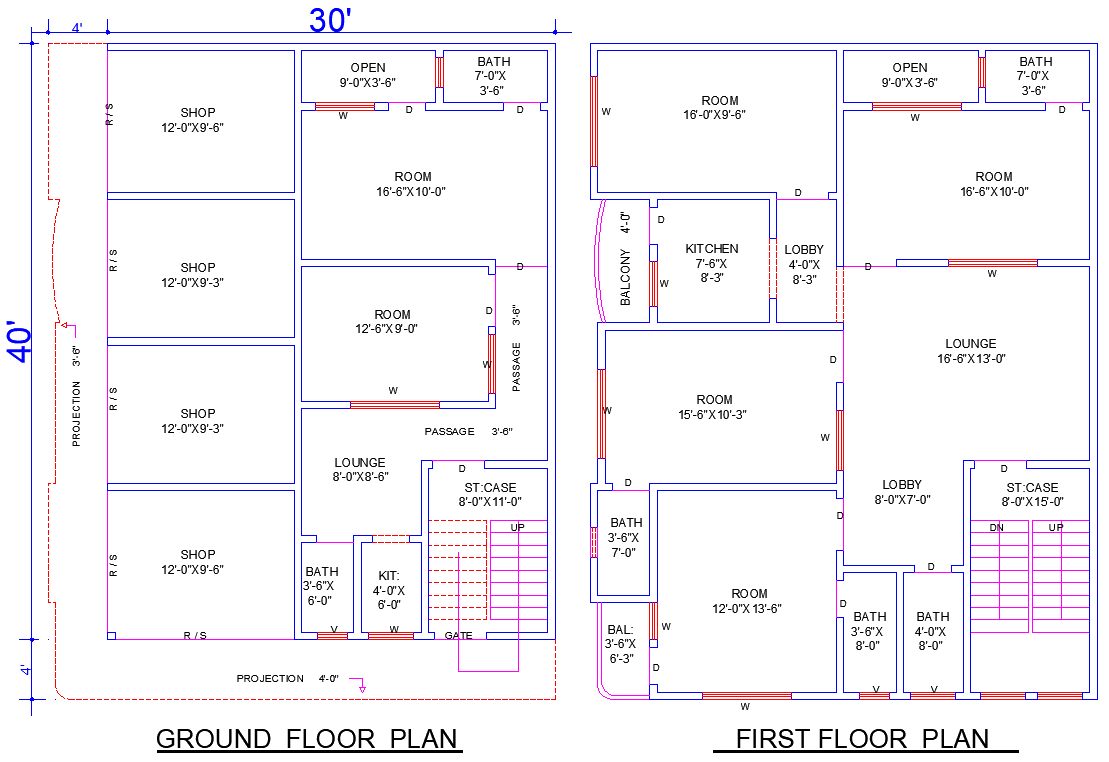30x40 House Layout CAD File with Six Bedrooms Shops and Balconies
Description
Explore a 30x40 house layout DWG file featuring 6 bedrooms, shops, and open balconies, designed with detailed CAD drawing elements. This architectural AutoCAD file provides precise structural planning for residential and commercial spaces, offering a modern home design layout. Perfect for architects, designers, and students, this floor plan includes essential drafting details to guide construction, visualization, and presentation for multi-purpose property development.
Uploaded by:
zalak
prajapati
