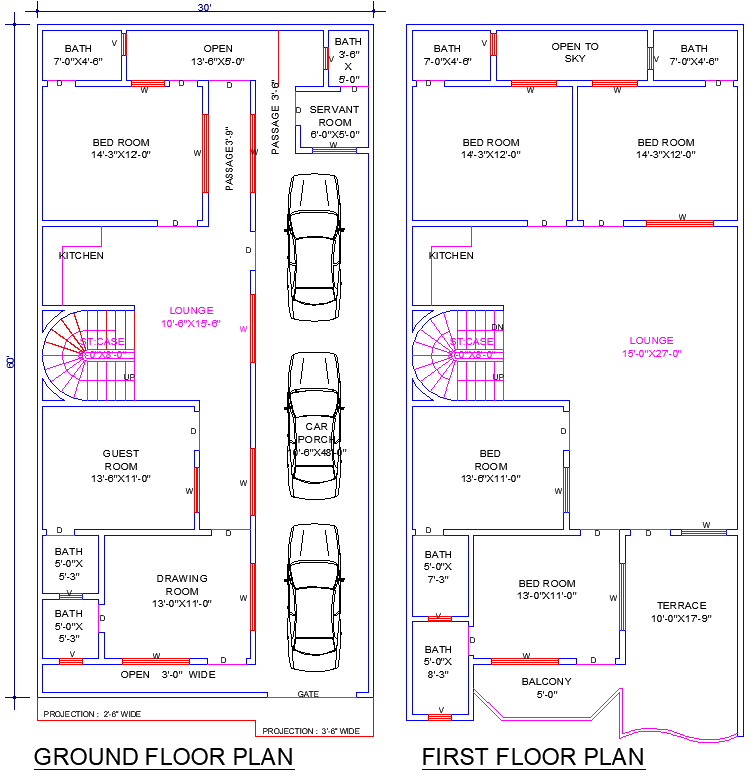Spacious 30x60 Home Design AutoCAD with 6 Bedrooms and Kitchens
Description
Discover a 30'x60' home design in AutoCAD DWG format features a spacious layout with 6 bedrooms, 2 kitchens, 3 living rooms, 8 bathrooms, a terrace, balcony, parking space, servant room, and store room. Ideal for large families or multi-generational living, this CAD drawing file provides detailed architectural plans for efficient space utilization and modern living. Architects and builders can utilize this design to create a functional and aesthetically pleasing home tailored to contemporary lifestyles.
Uploaded by:
zalak
prajapati

