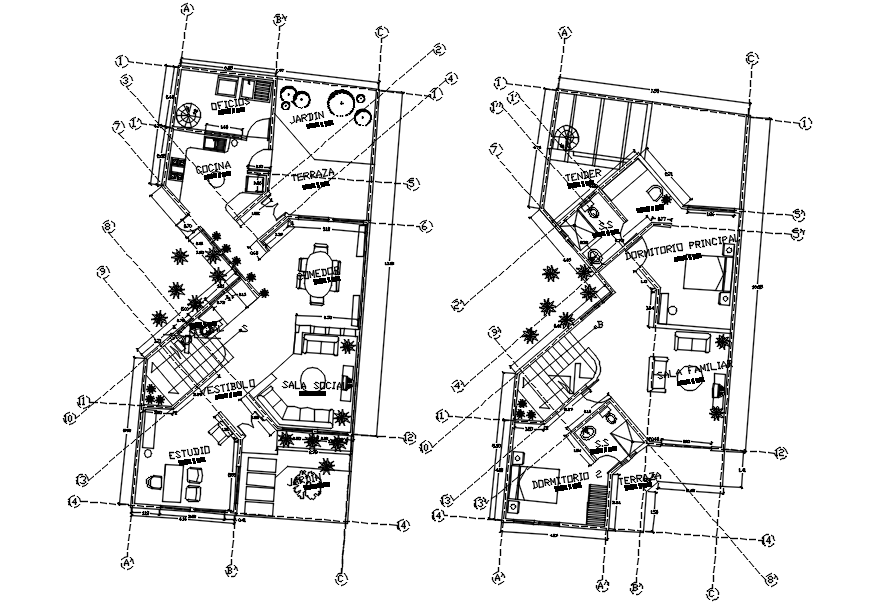Autocad drawing of residential house layout
Description
Autocad drawing of residential house layout it include ground floor layout, sectional elevation it also includes kitchen, drawing room, dining room, bedrooms, toilets, bathroom, parking area,etc
Uploaded by:
K.H.J
Jani
